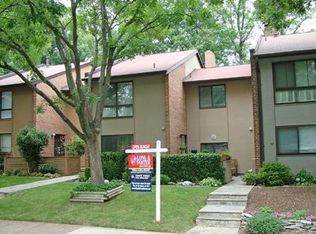Large TH that lives like a SFH, with golf course views and amazing proximity to the metro, trails, and commuter routes! This open contemporary floor plan feels wide and spacious, with two large living spaces (each with a fireplace!), a bonus/flex/guest space on the main floor, a large kitchen workspace (granite counters and SS appliances), large balcony, front and back patios, AND a front lawn (very rare!) Each bedroom is roomy and you will love the clean crisp updates throughout. This home has been outfitted with designer paint colors, updated light fixtures (2020), and a beautifully updated upper level hall bathroom (2020), custom built-ins on the main level (2017), and all new windows and sliding doors (2017). HVAC replaced (2015). This showstopper has been impeccably maintained and is ready for you to enjoy. All of this, in a truly remarkable neighborhood with playgrounds, trails, and a wonderful sense of community!
This property is off market, which means it's not currently listed for sale or rent on Zillow. This may be different from what's available on other websites or public sources.
