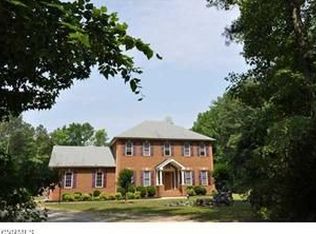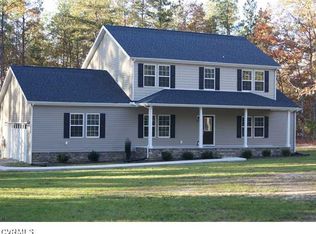Sold for $552,000 on 06/20/24
$552,000
11740 Second Branch Rd, Chesterfield, VA 23838
4beds
2,480sqft
Single Family Residence
Built in 1996
5 Acres Lot
$581,100 Zestimate®
$223/sqft
$3,210 Estimated rent
Home value
$581,100
$540,000 - $628,000
$3,210/mo
Zestimate® history
Loading...
Owner options
Explore your selling options
What's special
Look no further, come see this 4 Bedroom, 3 Bath BRICK RANCHER home sitting on 5 ACRES…PLUS home offers 2 PRIMARY bedrooms. If you are looking for ONE LEVEL living that is close to shopping, restaurants, healthcare and recreation with spacious living and privacy then check out this property. Enter the Foyer with beautiful marble floors that look into a separate formal living and dining room and into the cozy Great Rm with gas fireplace and Kitchen offering Granite countertops, beautiful ceramic tile backsplash, Stainless Steel appliances and breakfast bar overlooking rear deck and pool area. The bedrooms are split, primary bdrm #1 offers spacious room with 2 large closets, en-suite with jetted tub, shower and vanity. Primary bdrm #2(In-Law Suite)offers separate private entrance (handicap accessible) to a spacious sitting room, private bedroom, bathroom and extra closet space. There are 2 additional spacious bedrooms and updated hall bathroom on the other side of the home. Mud room offers laundry (hook ups) WH, large pantry, additional storage cabinets and wet sink. Exterior offers covered front porch, 3 car detached garage with workshop, carport, hook up for generator, rear deck surrounding above ground pool, raised garden beds and garden house (New pump to pool- equipment conveys AS-IS). Updates include transferable warranties on the Roof (22-15 yr) and Gutter Guards (22), HVAC (15’-10 yr additional limited warranty on coil through 10/28), Water Heater (24-6 yr), Kitchen appliances (21), new vapor barrier in crawl space and interior painting (24). Handicap ramp can be removed upon request.
Zillow last checked: 8 hours ago
Listing updated: March 13, 2025 at 12:57pm
Listed by:
Janet Newcomb 804-437-2975,
Virginia Capital Realty
Bought with:
Melissa Karlson, 0225216450
Real Broker LLC
Source: CVRMLS,MLS#: 2410065 Originating MLS: Central Virginia Regional MLS
Originating MLS: Central Virginia Regional MLS
Facts & features
Interior
Bedrooms & bathrooms
- Bedrooms: 4
- Bathrooms: 3
- Full bathrooms: 3
Primary bedroom
- Level: First
- Dimensions: 0 x 0
Primary bedroom
- Level: First
- Dimensions: 0 x 0
Bedroom 2
- Level: First
- Dimensions: 0 x 0
Bedroom 3
- Level: First
- Dimensions: 0 x 0
Additional room
- Description: Sitting room for 2nd Master
- Level: First
- Dimensions: 0 x 0
Dining room
- Description: Hdwd Flrs
- Level: First
- Dimensions: 0 x 0
Foyer
- Description: Marble
- Level: First
- Dimensions: 0 x 0
Other
- Description: Tub & Shower
- Level: First
Great room
- Description: Hdwd flrs, FP
- Level: First
- Dimensions: 0 x 0
Kitchen
- Description: Newer SS appliances
- Level: First
- Dimensions: 0 x 0
Laundry
- Level: First
- Dimensions: 0 x 0
Living room
- Description: New Carpet
- Level: First
- Dimensions: 0 x 0
Heating
- Heat Pump, Multi-Fuel
Cooling
- Central Air, Heat Pump
Appliances
- Included: Dishwasher, Electric Water Heater, Microwave, Refrigerator, Stove
- Laundry: Washer Hookup, Dryer Hookup
Features
- Ceiling Fan(s), Dining Area, Separate/Formal Dining Room, Fireplace, Granite Counters, High Speed Internet, Bath in Primary Bedroom, Main Level Primary, Wired for Data, Walk-In Closet(s)
- Flooring: Laminate, Marble, Partially Carpeted, Wood
- Basement: Crawl Space
- Attic: Pull Down Stairs
- Number of fireplaces: 1
- Fireplace features: Gas, Masonry
Interior area
- Total interior livable area: 2,480 sqft
- Finished area above ground: 2,480
Property
Parking
- Total spaces: 3
- Parking features: Direct Access, Detached, Garage, Workshop in Garage
- Garage spaces: 3
Accessibility
- Accessibility features: Accessible Full Bath, Accessible Approach with Ramp
Features
- Levels: One
- Stories: 1
- Patio & porch: Rear Porch, Front Porch, Deck
- Exterior features: Deck, Lighting, Out Building(s)
- Pool features: Above Ground, Pool
- Fencing: None
Lot
- Size: 5 Acres
- Features: Wooded, Level
- Topography: Level
Details
- Additional structures: Outbuilding
- Parcel number: 735650544700000
- Zoning description: A
Construction
Type & style
- Home type: SingleFamily
- Architectural style: Ranch
- Property subtype: Single Family Residence
Materials
- Brick
Condition
- Resale
- New construction: No
- Year built: 1996
Utilities & green energy
- Sewer: Septic Tank
- Water: Well
Community & neighborhood
Location
- Region: Chesterfield
- Subdivision: None
Other
Other facts
- Ownership: Individuals
- Ownership type: Sole Proprietor
Price history
| Date | Event | Price |
|---|---|---|
| 6/20/2024 | Sold | $552,000-4%$223/sqft |
Source: | ||
| 5/16/2024 | Pending sale | $574,950$232/sqft |
Source: | ||
| 4/25/2024 | Listed for sale | $574,950$232/sqft |
Source: | ||
Public tax history
| Year | Property taxes | Tax assessment |
|---|---|---|
| 2025 | $4,516 +4.5% | $507,400 +5.7% |
| 2024 | $4,320 +6.6% | $480,000 +7.8% |
| 2023 | $4,051 +12.9% | $445,200 +14.2% |
Find assessor info on the county website
Neighborhood: 23838
Nearby schools
GreatSchools rating
- 6/10Spring Run Elementary SchoolGrades: PK-5Distance: 2.9 mi
- 4/10Bailey Bridge Middle SchoolGrades: 6-8Distance: 4.4 mi
- 4/10Manchester High SchoolGrades: 9-12Distance: 4.3 mi
Schools provided by the listing agent
- Elementary: Spring Run
- Middle: Bailey Bridge
- High: Manchester
Source: CVRMLS. This data may not be complete. We recommend contacting the local school district to confirm school assignments for this home.
Get a cash offer in 3 minutes
Find out how much your home could sell for in as little as 3 minutes with a no-obligation cash offer.
Estimated market value
$581,100
Get a cash offer in 3 minutes
Find out how much your home could sell for in as little as 3 minutes with a no-obligation cash offer.
Estimated market value
$581,100

