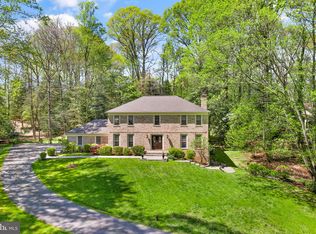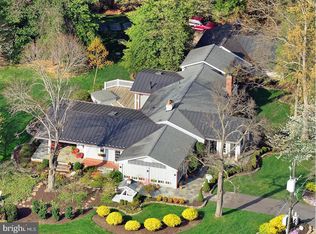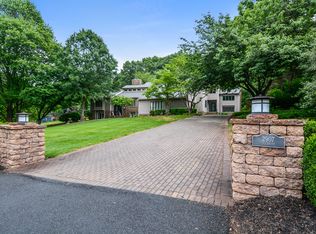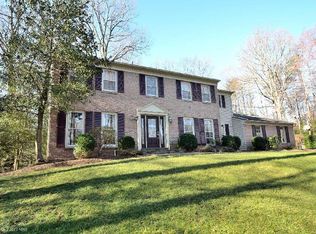Sold for $1,075,000
$1,075,000
11740 Stuart Mill Rd, Oakton, VA 22124
4beds
3,155sqft
Single Family Residence
Built in 1974
0.98 Acres Lot
$1,351,000 Zestimate®
$341/sqft
$4,561 Estimated rent
Home value
$1,351,000
$1.26M - $1.46M
$4,561/mo
Zestimate® history
Loading...
Owner options
Explore your selling options
What's special
Beautiful updated Colonial on a private lot. Situated well off the road on nearly an acre. Bright and large 2 story foyer greets you as you enter. Traditional floorplan with the living room on the right and dining room on the left. Gourmet kitchen with 2 ovens, 1 with a glass cooktop, wine refrigerator, large center island with pendant lighting, and an area for seating. Perfect for entertaining. Extra cabinets with glass doors, beautiful backsplash, additional pantries, recessed lighting and a door to the breezeway and 2 car garage. Family Room off of the kitchen with fireplace, and built in shelving. Additional room that could be a library or home office. Beautiful wooden staircase in the foyer leads to the upper level with generous sized secondary bedrooms and a large Owner's suite with 2 distinct areas. All bedrooms with hardwood flooring. Both upper level baths are remodeled and the Owner's Bath has a second washer and dryer (stacked unit). Recently remodeled lower level rec room has new flooring and paint. Newly remodeled full bath as well. Rec Room has the 2nd fireplace and a door to the rear patio. An additional room has a door to the patio as well and access to the full bath. A perfect place for guests to stay. Main level deck overlooks the private, treed rear yard. Driveway allows for plenty of guests. Convenient location to shopping, restaurants and Fair Oaks Mall. Put this home on your list to see! You will not be disappointed.
Zillow last checked: 8 hours ago
Listing updated: January 10, 2024 at 06:55am
Listed by:
Deborah J Park 703-901-4212,
RE/MAX Gateway, LLC
Bought with:
Moe Mohammad, 0225208323
Samson Properties
Source: Bright MLS,MLS#: VAFX2146762
Facts & features
Interior
Bedrooms & bathrooms
- Bedrooms: 4
- Bathrooms: 4
- Full bathrooms: 3
- 1/2 bathrooms: 1
- Main level bathrooms: 1
Basement
- Area: 0
Heating
- Forced Air, Heat Pump, Electric
Cooling
- Ceiling Fan(s), Central Air, Electric
Appliances
- Included: Microwave, Cooktop, Dishwasher, Disposal, Dryer, Extra Refrigerator/Freezer, Ice Maker, Oven, Oven/Range - Electric, Range Hood, Refrigerator, Washer, Water Heater, Electric Water Heater
- Laundry: In Basement, Upper Level
Features
- Built-in Features, Ceiling Fan(s), Chair Railings, Crown Molding, Family Room Off Kitchen, Floor Plan - Traditional, Formal/Separate Dining Room, Kitchen - Gourmet, Kitchen Island, Kitchen - Table Space, Pantry, Recessed Lighting, Bathroom - Stall Shower, Upgraded Countertops
- Flooring: Ceramic Tile, Hardwood, Luxury Vinyl, Wood
- Doors: Sliding Glass
- Windows: Vinyl Clad, Skylight(s)
- Basement: Walk-Out Access,Rear Entrance,Full
- Number of fireplaces: 2
- Fireplace features: Brick, Glass Doors, Mantel(s)
Interior area
- Total structure area: 3,155
- Total interior livable area: 3,155 sqft
- Finished area above ground: 3,155
- Finished area below ground: 0
Property
Parking
- Total spaces: 2
- Parking features: Garage Faces Front, Garage Door Opener, Attached, Driveway
- Attached garage spaces: 2
- Has uncovered spaces: Yes
Accessibility
- Accessibility features: None
Features
- Levels: Three
- Stories: 3
- Pool features: None
Lot
- Size: 0.98 Acres
- Features: Backs to Trees, Front Yard, Wooded, Private
Details
- Additional structures: Above Grade, Below Grade
- Parcel number: 0362 06 0001
- Zoning: 110
- Special conditions: Standard
Construction
Type & style
- Home type: SingleFamily
- Architectural style: Colonial
- Property subtype: Single Family Residence
Materials
- Brick, Aluminum Siding
- Foundation: Slab
Condition
- Excellent
- New construction: No
- Year built: 1974
Utilities & green energy
- Sewer: Private Septic Tank
- Water: Well
Community & neighborhood
Location
- Region: Oakton
- Subdivision: Connemara
Other
Other facts
- Listing agreement: Exclusive Right To Sell
- Listing terms: Cash,Conventional
- Ownership: Fee Simple
Price history
| Date | Event | Price |
|---|---|---|
| 1/10/2024 | Sold | $1,075,000-8.1%$341/sqft |
Source: | ||
| 11/20/2023 | Contingent | $1,170,000$371/sqft |
Source: | ||
| 10/27/2023 | Price change | $1,170,000-2.5%$371/sqft |
Source: | ||
| 9/28/2023 | Price change | $1,200,000-7.7%$380/sqft |
Source: | ||
| 9/8/2023 | Listed for sale | $1,300,000$412/sqft |
Source: | ||
Public tax history
| Year | Property taxes | Tax assessment |
|---|---|---|
| 2025 | $14,314 +14.4% | $1,238,260 +14.6% |
| 2024 | $12,516 +10.9% | $1,080,400 +8% |
| 2023 | $11,291 -1.3% | $1,000,540 +0% |
Find assessor info on the county website
Neighborhood: Difficult Run
Nearby schools
GreatSchools rating
- 8/10Flint Hill Elementary SchoolGrades: PK-6Distance: 3.7 mi
- 7/10Thoreau Middle SchoolGrades: 7-8Distance: 6.2 mi
- 8/10Madison High SchoolGrades: 9-12Distance: 4.1 mi
Schools provided by the listing agent
- District: Fairfax County Public Schools
Source: Bright MLS. This data may not be complete. We recommend contacting the local school district to confirm school assignments for this home.
Get a cash offer in 3 minutes
Find out how much your home could sell for in as little as 3 minutes with a no-obligation cash offer.
Estimated market value
$1,351,000



