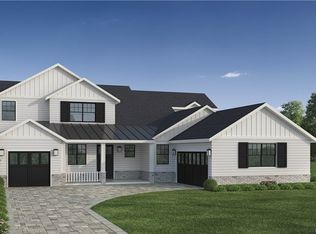Sold for $2,025,000
Listing Provided by:
Luis Canete DRE #02227632 405-589-3042,
Century 21 A Better Service,
Ruben Sariñana Jr DRE #01016100 562-231-2898,
Century 21 A Better Service
Bought with: True Legacy Homes
$2,025,000
11741 Foster Rd, Los Alamitos, CA 90720
4beds
2,412sqft
Single Family Residence
Built in 1957
7,700 Square Feet Lot
$2,017,300 Zestimate®
$840/sqft
$6,929 Estimated rent
Home value
$2,017,300
$1.86M - $2.18M
$6,929/mo
Zestimate® history
Loading...
Owner options
Explore your selling options
What's special
Nestled in the charming city of Los Alamitos this 4-bedroom, 2-bathroom home offers a unique opportunity for renovation enthusiasts. The spacious layout includes a large living room, a cozy family room, and a kitchen with ample potential. The bedrooms are generously sized, perfect for a growing family or guests. The property features a backyard oasis with a pool, promising endless summer fun and relaxation. However, the home requires repairs, presenting a canvas for your creative vision to transform it into your dream residence. Located in a serene neighborhood with tree-lined streets, this property is close to top-rated schools, parks, and local amenities. While it needs updates and maintenance, its prime location and structural potential make it a valuable investment. Embrace the challenge and envision the possibilities this Los Alamitos (Rossmoor area) fixer-upper invites you to reimagine and recreate your perfect home.
Zillow last checked: 8 hours ago
Listing updated: December 04, 2024 at 09:17pm
Listing Provided by:
Luis Canete DRE #02227632 405-589-3042,
Century 21 A Better Service,
Ruben Sariñana Jr DRE #01016100 562-231-2898,
Century 21 A Better Service
Bought with:
Mike Markovsky, DRE #02158447
True Legacy Homes
Source: CRMLS,MLS#: DW24107596 Originating MLS: California Regional MLS
Originating MLS: California Regional MLS
Facts & features
Interior
Bedrooms & bathrooms
- Bedrooms: 4
- Bathrooms: 2
- Full bathrooms: 1
- 3/4 bathrooms: 1
- Main level bathrooms: 1
- Main level bedrooms: 1
Bedroom
- Features: Multi-Level Bedroom
Heating
- Central
Cooling
- Central Air
Appliances
- Laundry: Electric Dryer Hookup, Gas Dryer Hookup, Inside
Features
- Has fireplace: Yes
- Fireplace features: Family Room, Living Room
- Common walls with other units/homes: No Common Walls
Interior area
- Total interior livable area: 2,412 sqft
Property
Parking
- Total spaces: 2
- Parking features: Garage
- Garage spaces: 2
Features
- Levels: Two
- Stories: 2
- Entry location: Front
- Has private pool: Yes
- Pool features: Heated, In Ground, Private
- Has view: Yes
- View description: None
Lot
- Size: 7,700 sqft
- Features: 0-1 Unit/Acre, Garden, Sprinklers In Front
Details
- Parcel number: 08637206
- Special conditions: Standard
Construction
Type & style
- Home type: SingleFamily
- Property subtype: Single Family Residence
Condition
- New construction: No
- Year built: 1957
Utilities & green energy
- Sewer: Public Sewer
- Water: Public
Community & neighborhood
Community
- Community features: Curbs, Street Lights, Sidewalks
Location
- Region: Los Alamitos
Other
Other facts
- Listing terms: Cash,Cash to New Loan,Conventional,1031 Exchange
Price history
| Date | Event | Price |
|---|---|---|
| 10/16/2025 | Sold | $2,025,000+29%$840/sqft |
Source: Public Record Report a problem | ||
| 7/31/2024 | Sold | $1,570,000-4%$651/sqft |
Source: | ||
| 6/29/2024 | Contingent | $1,635,000$678/sqft |
Source: | ||
| 6/20/2024 | Listed for sale | $1,635,000+2.2%$678/sqft |
Source: | ||
| 6/12/2024 | Contingent | $1,600,000$663/sqft |
Source: | ||
Public tax history
| Year | Property taxes | Tax assessment |
|---|---|---|
| 2025 | $17,986 +650.7% | $1,570,000 +860.8% |
| 2024 | $2,396 +2.7% | $163,399 +2% |
| 2023 | $2,333 +1.1% | $160,196 +2% |
Find assessor info on the county website
Neighborhood: 90720
Nearby schools
GreatSchools rating
- 9/10Richard Henry Lee Elementary SchoolGrades: K-5Distance: 0.3 mi
- 8/10Oak Middle SchoolGrades: 6-8Distance: 1 mi
- 10/10Los Alamitos High SchoolGrades: 9-12Distance: 1.4 mi
Get a cash offer in 3 minutes
Find out how much your home could sell for in as little as 3 minutes with a no-obligation cash offer.
Estimated market value$2,017,300
Get a cash offer in 3 minutes
Find out how much your home could sell for in as little as 3 minutes with a no-obligation cash offer.
Estimated market value
$2,017,300
