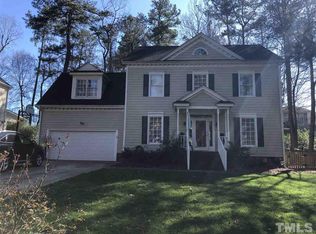4BR, 2.5BA house in Harrington Grove with two-car garage. Eat-in kitchen with stove, refrigerator, dishwasher and disposal. Living room & separate dining room. Family room has gas fireplace & ceiling fan. Hardwood floors on first floor. Second floor has nine foot ceilings & carpet throughout. Master bedroom has two walk-in closets, vaulted ceiling & ceiling fan. Master bathroom has garden tub, walk-in shower & double vanity. Bonus room could be 4th bedroom. WASHER/DRYER INCLUDED! Fenced-in back yard.
This property is off market, which means it's not currently listed for sale or rent on Zillow. This may be different from what's available on other websites or public sources.
