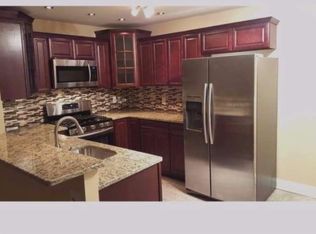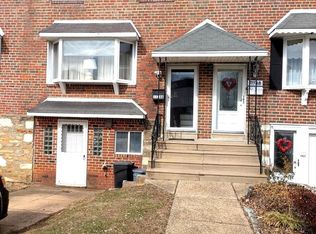Sold for $300,000
$300,000
11742 Colman Rd, Philadelphia, PA 19154
3beds
1,380sqft
Townhouse
Built in 1963
2,010 Square Feet Lot
$306,800 Zestimate®
$217/sqft
$2,222 Estimated rent
Home value
$306,800
$282,000 - $334,000
$2,222/mo
Zestimate® history
Loading...
Owner options
Explore your selling options
What's special
Welcome to 11742 Colman Rd! This charming rowhome is on a quiet street in a highly desirable section of Northeast Philadelphia (Walton Park). This home has an expansive deck and backs to the park, providing your retreat in suburbia. This home offers 3 bedrooms, 1 Full and 2- 1/2 Bathrooms, with driveway and 1 car garage. The home features a large living room that flows into the dining room/kitchen that has been opened up, giving you plenty of room to entertain. Off of this area, you will also find an expansive deck, providing awesome views of the park. The first 1/2 bathroom is between the living room and dining room, making it easily accessible. Continuing upstairs, you have 2 nice bedrooms and a large primary bedroom, all with ample windows providing natural light in the rooms! Located upstairs is your full bathroom with a spacious shower/jacuzzi tub. Heading downstairs to the basement, you will find a secondary finished family room and an additional 1/2 bath. Off the family room is a door providing access to the covered concrete patio and fenced yard backing to the park. This home needs some TLC, but is priced to move quickly. Similar home sales in the area are exceeding $355,000.00 without having such a pristine location backing to the park. Showings will begin on Saturday morning.
Zillow last checked: 8 hours ago
Listing updated: June 18, 2025 at 05:50am
Listed by:
Mr. Joseph A Canale JR. 267-246-9803,
Keller Williams Real Estate - Southampton,
Listing Team: The Joe Canale Group
Bought with:
Anss Khattab, RS356678
RE/MAX Access
Source: Bright MLS,MLS#: PAPH2479154
Facts & features
Interior
Bedrooms & bathrooms
- Bedrooms: 3
- Bathrooms: 2
- Full bathrooms: 1
- 1/2 bathrooms: 1
Primary bedroom
- Level: Upper
- Area: 255 Square Feet
- Dimensions: 17 x 15
Bedroom 2
- Level: Upper
- Area: 154 Square Feet
- Dimensions: 11 x 14
Bedroom 3
- Level: Upper
- Area: 99 Square Feet
- Dimensions: 9 x 11
Dining room
- Level: Main
- Area: 140 Square Feet
- Dimensions: 10 x 14
Kitchen
- Level: Main
- Area: 126 Square Feet
- Dimensions: 9 x 14
Living room
- Level: Main
- Area: 304 Square Feet
- Dimensions: 19 x 16
Heating
- Forced Air, Natural Gas
Cooling
- Central Air, Natural Gas
Appliances
- Included: Dishwasher, Dryer, Disposal, Microwave, Oven/Range - Gas, Refrigerator, Washer, Water Heater, Gas Water Heater
Features
- Ceiling Fan(s), Formal/Separate Dining Room
- Flooring: Carpet, Ceramic Tile, Hardwood, Wood
- Doors: Sliding Glass
- Windows: Double Pane Windows, Skylight(s)
- Basement: Full,Walk-Out Access
- Has fireplace: No
Interior area
- Total structure area: 1,380
- Total interior livable area: 1,380 sqft
- Finished area above ground: 1,380
- Finished area below ground: 0
Property
Parking
- Total spaces: 1
- Parking features: Built In, Basement, Garage Faces Front, Concrete, Attached, Driveway
- Attached garage spaces: 1
- Has uncovered spaces: Yes
Accessibility
- Accessibility features: None
Features
- Levels: Two
- Stories: 2
- Patio & porch: Deck, Patio
- Pool features: None
- Fencing: Chain Link
- Has view: Yes
- View description: Trees/Woods
- Frontage length: Road Frontage: 20
Lot
- Size: 2,010 sqft
- Dimensions: 20.00 x 100.00
- Features: Backs - Parkland, Backs to Trees
Details
- Additional structures: Above Grade, Below Grade
- Parcel number: 662003200
- Zoning: RSA4
- Special conditions: Standard
Construction
Type & style
- Home type: Townhouse
- Architectural style: AirLite
- Property subtype: Townhouse
Materials
- Brick
- Foundation: Stone
- Roof: Asphalt,Shingle
Condition
- New construction: No
- Year built: 1963
Utilities & green energy
- Sewer: Public Sewer
- Water: Public
- Utilities for property: Cable Connected, Electricity Available, Natural Gas Available, Sewer Available, Water Available
Community & neighborhood
Location
- Region: Philadelphia
- Subdivision: Walton Park
- Municipality: PHILADELPHIA
Other
Other facts
- Listing agreement: Exclusive Agency
- Listing terms: Cash,Conventional
- Ownership: Fee Simple
Price history
| Date | Event | Price |
|---|---|---|
| 6/18/2025 | Sold | $300,000-3.2%$217/sqft |
Source: | ||
| 5/27/2025 | Pending sale | $310,000$225/sqft |
Source: | ||
| 5/13/2025 | Contingent | $310,000$225/sqft |
Source: | ||
| 5/10/2025 | Listed for sale | $310,000+72.2%$225/sqft |
Source: | ||
| 2/11/2022 | Sold | $180,000-14.3%$130/sqft |
Source: Public Record Report a problem | ||
Public tax history
| Year | Property taxes | Tax assessment |
|---|---|---|
| 2025 | $4,122 +19.1% | $294,500 +19.1% |
| 2024 | $3,462 | $247,300 |
| 2023 | $3,462 +20.7% | $247,300 |
Find assessor info on the county website
Neighborhood: Parkwood Manor
Nearby schools
GreatSchools rating
- 5/10Fitzpatrick Aloysius L SchoolGrades: PK-8Distance: 1.2 mi
- 2/10Washington George High SchoolGrades: 9-12Distance: 2.2 mi
Schools provided by the listing agent
- District: Philadelphia City
Source: Bright MLS. This data may not be complete. We recommend contacting the local school district to confirm school assignments for this home.
Get a cash offer in 3 minutes
Find out how much your home could sell for in as little as 3 minutes with a no-obligation cash offer.
Estimated market value$306,800
Get a cash offer in 3 minutes
Find out how much your home could sell for in as little as 3 minutes with a no-obligation cash offer.
Estimated market value
$306,800

