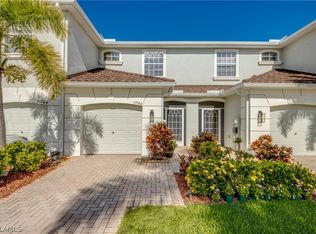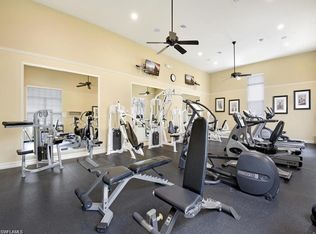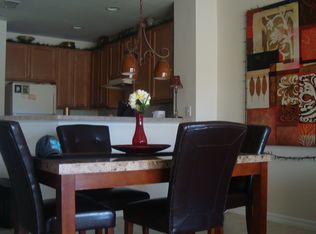THIS HOME IS NOT FURNISHED. FURNITURE SHOWN IS FOR STAGING PURPOSES ONLY Discover this beautifully maintained 2-bedroom, 2.5-bathroom townhome located in the gated community of Olympia Pointe, nestled on a quiet cul-de-sac with all the conveniences of nearby Fort Myers. While the home carries a Lehigh Acres mailing address, it benefits from Fort Myers utilities and close proximity to shopping, dining, and major roadways. The open-concept first floor features vinyl plank flooring, a spacious living and dining area, and sliding glass doors that lead to a screened lanai with tranquil pond views. The kitchen is equipped with stainless steel appliances, generous cabinetry, and a large breakfast barideal for casual meals or entertaining. Upstairs, a flexible loft area serves as the perfect spot for a home office, den, or bonus space. The primary suite includes a walk-in closet and private bathroom with dual sinks and a glass-enclosed shower. A second bedroom, full guest bath, and a laundry area with washer and dryer complete the second floor. Additional highlights include a 1-car garage with epoxy flooring, built-in shelving, ceiling fans throughout, and a downstairs powder room for guests. Residents of Olympia Pointe enjoy access to a resort-style pool, hot tub, clubhouse, fitness center, and playground, all within a beautifully maintained setting.Billiards Community Hot Tub
This property is off market, which means it's not currently listed for sale or rent on Zillow. This may be different from what's available on other websites or public sources.


