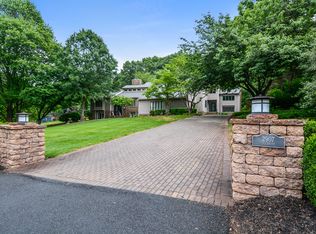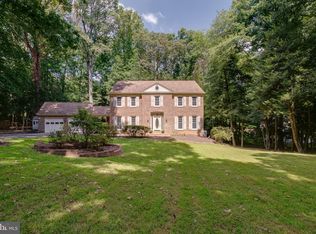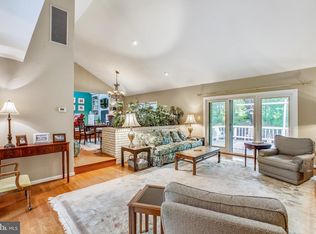Sold for $1,275,000
$1,275,000
11744 Stuart Mill Rd, Oakton, VA 22124
4beds
5,113sqft
Single Family Residence
Built in 1952
1.22 Acres Lot
$1,412,300 Zestimate®
$249/sqft
$5,228 Estimated rent
Home value
$1,412,300
$1.33M - $1.51M
$5,228/mo
Zestimate® history
Loading...
Owner options
Explore your selling options
What's special
This unique 5,000 sq ft home is sited on 1.22 beautiful park-like acres with mature landscaping and gracious indoor and outdoor entertaining settings. This is a well-appointed 4BR 3BA home with top-of-the-line appliances and quality finishings. Every detail is perfectly designed and executed. With an oversized heated 3-car garage and 5 fireplaces treat yourself to the luxury of this unmatched gem. this property features one floor living with easy access to outside gardens and patios. Adjoining the kitchen/family room is a covered patio that serves as an easy entertainment and wildlife observation area as does an enclosed sunporch adjacent to the dining room. This home was previously owned by an architect who designed the layout of the rooms and added many special touches. The ceiling in the dining room is eye catching as are the pillars. Custom made leaded glass windows are found throughout the interior of the home and a collection of antique hanging chandeliers showcase many rooms. Primary bedroom complete with a working gas fireplace and an adjoining large contemporary bathroom with soaking tub, heated floors, gas fireplace, large walk-in shower and door leading to a private deck surrounded by large azaleas with hot tub and outdoor heated shower. This home has an easy flow and warm feeling. On the lower level is an au pair or guest bedroom suite with an adjoining full bath. The room adjacent to this suite is a home theatre but could also serve as a multifunctional exercise or reading room. Built in bookcases and storage cabinets create a natural library niche for reading. Also on the lower level are a large laundry room with both a second refrigerator and stand-up freezer as well as a workroom and gardeners mudroom. a covered walkway leads to an oversize 3 car garage. The garage has gas heaters for use during cold weather and an installed overhead winch making it an ideal area for the hobbyist and car enthusiast. Located in a semi-rural neighborhood and yet 10 minutes away from the Fairfax County Oak Mar Recreation Center and golf course. Minutes to Metro, Wegmans, Giant food, Whole foods, as well as Fair Oaks Hospital and medical offices, flint hill school. With easy access to hiking trails, wooded forests, parks, and streams this is an ideal environment for wildlife sightings. Located within the Madison high school pyramid. Do not miss interactive virtual tour! Click on rooms in the floor plan to show pictures for that room or area! You will not be disappointed!
Zillow last checked: 8 hours ago
Listing updated: April 27, 2023 at 05:01pm
Listed by:
Mike Smith 703-969-6168,
RE/MAX Realty Group,
Co-Listing Agent: Rita C Echols-Smith 703-969-2031,
RE/MAX Realty Group
Bought with:
Diane Schline, 0225183869
Douglas Elliman of Metro DC, LLC - Arlington
Source: Bright MLS,MLS#: VAFX2109860
Facts & features
Interior
Bedrooms & bathrooms
- Bedrooms: 4
- Bathrooms: 3
- Full bathrooms: 3
- Main level bathrooms: 2
- Main level bedrooms: 3
Basement
- Area: 2262
Heating
- Forced Air, Natural Gas
Cooling
- Central Air, Electric
Appliances
- Included: Microwave, Built-In Range, Dishwasher, Disposal, Dryer, Exhaust Fan, Ice Maker, Oven, Refrigerator, Six Burner Stove, Washer, Tankless Water Heater, Cooktop, Water Heater, Freezer, Electric Water Heater, Gas Water Heater
- Laundry: Lower Level, In Basement, Mud Room
Features
- Breakfast Area, Bar, Built-in Features, Family Room Off Kitchen, Formal/Separate Dining Room, Eat-in Kitchen, Kitchen Island, Kitchen - Table Space, Primary Bath(s), Bathroom - Tub Shower, Walk-In Closet(s), Other, Butlers Pantry, Ceiling Fan(s), Entry Level Bedroom, Kitchen - Gourmet, Recessed Lighting, Soaking Tub, Bathroom - Stall Shower, Wine Storage, 2nd Kitchen, Store/Office
- Flooring: Carpet, Hardwood, Heated, Ceramic Tile, Other, Wood
- Windows: Bay/Bow, Double Hung, Stain/Lead Glass, Window Treatments, Skylight(s)
- Basement: Garage Access,Exterior Entry,Partial,Full,Heated,Partially Finished,Walk-Out Access,Workshop
- Number of fireplaces: 5
Interior area
- Total structure area: 5,313
- Total interior livable area: 5,113 sqft
- Finished area above ground: 3,051
- Finished area below ground: 2,062
Property
Parking
- Total spaces: 10
- Parking features: Storage, Garage Faces Side, Garage Door Opener, Inside Entrance, Oversized, Asphalt, Heated, Attached, Driveway, Off Street
- Attached garage spaces: 3
- Uncovered spaces: 4
- Details: Garage Sqft: 912
Accessibility
- Accessibility features: 2+ Access Exits, >84" Garage Door
Features
- Levels: Two
- Stories: 2
- Patio & porch: Patio, Deck, Porch, Roof, Terrace
- Exterior features: Bump-outs, Lighting
- Pool features: None
- Spa features: Bath, Hot Tub
- Has view: Yes
- View description: Garden, Trees/Woods, Scenic Vista
- Frontage length: Road Frontage: 370
Lot
- Size: 1.22 Acres
- Dimensions: 208 x 206 +66 x 165
- Features: Landscaped, SideYard(s), Wooded, Additional Lot(s), Corner Lot, Not In Development, Private, Corner Lot/Unit
Details
- Additional structures: Above Grade, Below Grade, Outbuilding
- Additional parcels included: Two separate lots and tax records Tax Id# 0361 19A 9791 square ft Tax Id# 0362010001 43560 square ft
- Parcel number: 0362 01 0001
- Zoning: 110
- Special conditions: Standard
Construction
Type & style
- Home type: SingleFamily
- Architectural style: Ranch/Rambler,Contemporary
- Property subtype: Single Family Residence
Materials
- Brick, Cedar, Shingle Siding
- Foundation: Active Radon Mitigation, Block, Concrete Perimeter
- Roof: Shingle
Condition
- Excellent
- New construction: No
- Year built: 1952
- Major remodel year: 2012
Details
- Builder model: UPDATED AND EXPANDED
Utilities & green energy
- Sewer: Septic > # of BR
- Water: Public
- Utilities for property: Cable Connected, Electricity Available, Natural Gas Available, Phone Available, Water Available
Community & neighborhood
Security
- Security features: Fire Escape
Location
- Region: Oakton
- Subdivision: Vale
Other
Other facts
- Listing agreement: Exclusive Right To Sell
- Listing terms: Cash,Conventional
- Ownership: Fee Simple
Price history
| Date | Event | Price |
|---|---|---|
| 4/27/2023 | Sold | $1,275,000$249/sqft |
Source: | ||
| 2/17/2023 | Pending sale | $1,275,000$249/sqft |
Source: | ||
| 2/16/2023 | Contingent | $1,275,000$249/sqft |
Source: | ||
| 2/8/2023 | Listed for sale | $1,275,000+28.8%$249/sqft |
Source: | ||
| 12/18/2014 | Sold | $990,000+10%$194/sqft |
Source: Public Record Report a problem | ||
Public tax history
| Year | Property taxes | Tax assessment |
|---|---|---|
| 2025 | $14,746 +9.8% | $1,275,590 +10.1% |
| 2024 | $13,427 +20.4% | $1,159,020 +17.3% |
| 2023 | $11,153 +5.9% | $988,270 +7.3% |
Find assessor info on the county website
Neighborhood: Difficult Run
Nearby schools
GreatSchools rating
- 8/10Flint Hill Elementary SchoolGrades: PK-6Distance: 3.8 mi
- 7/10Thoreau Middle SchoolGrades: 7-8Distance: 6.2 mi
- 8/10Madison High SchoolGrades: 9-12Distance: 4.1 mi
Schools provided by the listing agent
- Elementary: Flint Hill
- Middle: Thoreau
- High: Madison
- District: Fairfax County Public Schools
Source: Bright MLS. This data may not be complete. We recommend contacting the local school district to confirm school assignments for this home.
Get a cash offer in 3 minutes
Find out how much your home could sell for in as little as 3 minutes with a no-obligation cash offer.
Estimated market value$1,412,300
Get a cash offer in 3 minutes
Find out how much your home could sell for in as little as 3 minutes with a no-obligation cash offer.
Estimated market value
$1,412,300


