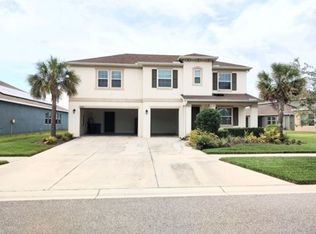Sold for $500,000
$500,000
11744 Sunburst Marble Rd, Riverview, FL 33579
4beds
2,502sqft
Single Family Residence
Built in 2018
10,479 Square Feet Lot
$477,600 Zestimate®
$200/sqft
$2,939 Estimated rent
Home value
$477,600
$454,000 - $501,000
$2,939/mo
Zestimate® history
Loading...
Owner options
Explore your selling options
What's special
PRICE DECREASE....... AND WITH FULL OFFER PRICE (SELLER WIILL PAY $10K TOWARDS BUYER'S CLOSING COST) LIKE NEW CONDITION/MOVE-IN READY**. This dynamic open floor plan offers 2,502 sq./ft. with 4 bedrooms, 3 baths, a den and a formal dining. This exquisite beauty contains high 10' ceilings with an abundance of natural light in oversized windows that opens up the common spaces. SHOWS LIKE A MODEL!!! The "Ventura Plank 170" tile in the common areas combined with the "Kinsdale Painted Stone" cabinetry in the glistening gourmet kitchen add a contemporary feel to the home. Located on an oversized corner home site with an extended 10x16 covered lanai for comfortable outdoor living. Get comfortable in the 3-car garage with epoxy flooring. It’s a beauty you wouldn’t want to miss! Come view this beautiful, cozy home. All you have to do is “Turn the key and enjoy your own oasis.” State of the art YMCA is located in close proximity, minutes to I-75, shopping/dining, and St. Joseph's Hospital. This charming beauty will not last long! Schedule your showing today!
Zillow last checked: 8 hours ago
Listing updated: October 11, 2023 at 07:24am
Listing Provided by:
Robin Christian 813-841-0463,
C2 REALTY GROUP, LLC 813-451-9363
Bought with:
Carmen Alvarez Mendoza, 3522911
PREMIER PORTFOLIO INTL REALTY
Source: Stellar MLS,MLS#: U8203412 Originating MLS: Pinellas Suncoast
Originating MLS: Pinellas Suncoast

Facts & features
Interior
Bedrooms & bathrooms
- Bedrooms: 4
- Bathrooms: 3
- Full bathrooms: 3
Primary bedroom
- Features: Walk-In Closet(s)
- Level: First
- Dimensions: 15x16
Bathroom 2
- Level: First
- Dimensions: 13x11
Bathroom 3
- Level: First
- Dimensions: 12x11
Bathroom 4
- Level: First
- Dimensions: 12x11
Balcony porch lanai
- Level: First
- Dimensions: 10x16
Dining room
- Level: First
- Dimensions: 11x13
Great room
- Level: First
- Dimensions: 17x20
Kitchen
- Level: First
- Dimensions: 9x17
Heating
- Electric
Cooling
- Central Air
Appliances
- Included: Oven, Cooktop, Dishwasher, Disposal, Dryer, Electric Water Heater, Microwave, Refrigerator, Washer
- Laundry: Laundry Room
Features
- Ceiling Fan(s), Eating Space In Kitchen, Kitchen/Family Room Combo
- Flooring: Carpet, Ceramic Tile
- Windows: Blinds, Hurricane Shutters
- Has fireplace: No
- Common walls with other units/homes: Corner Unit
Interior area
- Total structure area: 3,102
- Total interior livable area: 2,502 sqft
Property
Parking
- Total spaces: 3
- Parking features: Garage - Attached
- Attached garage spaces: 3
- Details: Garage Dimensions: 20x30
Features
- Levels: One
- Stories: 1
- Patio & porch: Enclosed, Patio
- Exterior features: Irrigation System
Lot
- Size: 10,479 sqft
- Dimensions: 86.6 x 121
- Features: Corner Lot, Above Flood Plain
- Residential vegetation: Trees/Landscaped
Details
- Parcel number: U153120A9100000000089.0
- Zoning: PD
- Special conditions: None
Construction
Type & style
- Home type: SingleFamily
- Architectural style: Contemporary
- Property subtype: Single Family Residence
Materials
- Block
- Foundation: Slab
- Roof: Shingle
Condition
- New construction: No
- Year built: 2018
Details
- Builder model: Westbury
Utilities & green energy
- Sewer: Public Sewer
- Water: None
- Utilities for property: Cable Available, Electricity Available
Green energy
- Energy efficient items: Insulation
- Indoor air quality: HVAC Filter MERV 8+, Ventilation
Community & neighborhood
Community
- Community features: Deed Restrictions, Playground, Pool
Location
- Region: Riverview
- Subdivision: SOUTH FORK TR Q PH 1
HOA & financial
HOA
- Has HOA: Yes
- HOA fee: $8 monthly
- Amenities included: Playground
- Association name: Katie Ivanics
- Association phone: 346-831-1211
Other fees
- Pet fee: $0 monthly
Other financial information
- Total actual rent: 0
Other
Other facts
- Listing terms: Cash,Conventional,FHA,VA Loan
- Ownership: Fee Simple
- Road surface type: Asphalt
Price history
| Date | Event | Price |
|---|---|---|
| 10/10/2023 | Sold | $500,000-2.9%$200/sqft |
Source: | ||
| 9/9/2023 | Pending sale | $515,000$206/sqft |
Source: | ||
| 8/25/2023 | Price change | $515,000-1%$206/sqft |
Source: | ||
| 6/23/2023 | Price change | $520,000-1.9%$208/sqft |
Source: | ||
| 6/12/2023 | Listed for sale | $530,000+73.8%$212/sqft |
Source: | ||
Public tax history
| Year | Property taxes | Tax assessment |
|---|---|---|
| 2024 | $11,052 +179.1% | $406,749 +42.2% |
| 2023 | $3,960 +9.6% | $286,126 +3% |
| 2022 | $3,613 +11.9% | $277,792 +3% |
Find assessor info on the county website
Neighborhood: Southfork
Nearby schools
GreatSchools rating
- 2/10Summerfield Crossings Elementary SchoolGrades: PK-5Distance: 2 mi
- 3/10Jule F Sumner High SchoolGrades: 7-12Distance: 2.1 mi
- 2/10Eisenhower Middle SchoolGrades: 2-3,5-12Distance: 4.4 mi
Schools provided by the listing agent
- Elementary: Summerfield Crossing Elementary
- Middle: Eisenhower-HB
- High: Sumner High School
Source: Stellar MLS. This data may not be complete. We recommend contacting the local school district to confirm school assignments for this home.
Get a cash offer in 3 minutes
Find out how much your home could sell for in as little as 3 minutes with a no-obligation cash offer.
Estimated market value$477,600
Get a cash offer in 3 minutes
Find out how much your home could sell for in as little as 3 minutes with a no-obligation cash offer.
Estimated market value
$477,600
