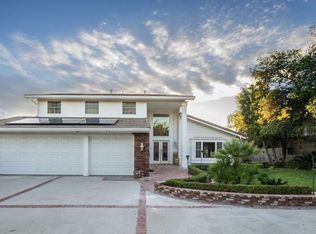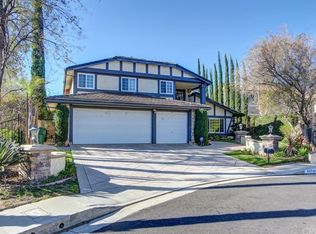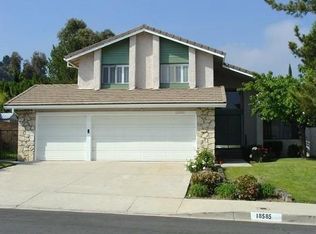HUGE LOT W/ City View and Pool! Upgrades Galore! Spectacular gorgeous gated home located on a cup-de-sac in the hills of Porter Ranch! Diamond shaped lot size of 11,374 SF w/ automated gate entry and sprawling driveway has a remarkable curb appeal! Title says 4 bed but actually 4 bed and a large LOFT with high ceilings! Seller has been renovating the house thru out during last 2 years w/: engineered hardwood flooring thru out, Corian-DuPont countertops, Crown & base moldings, bathtubs, clear glass sliding shower doors, faucets, walk-in closet with organizers w/ slow closing shelves, HVAC A/C motor, lighting fixtures, ceiling fans, cabinet handles, exterior smooth stucco & stone veneer wainscot, pillars, columns, plumbing angle stops and so much more to list! Entertainer's yard lavishly landscaped and hardscaped with new fence, pool is being replastered.! Precision marble tile and medallion at double door entry w/ open & bright floor plan, 9 ft ceiling, full of sunlight and very spacious. 3 car side by side garage, No HOA! No Mello-Roos Tax! Very private yet conveniently located close to freeways and excellent schools, shopping & entertainment
This property is off market, which means it's not currently listed for sale or rent on Zillow. This may be different from what's available on other websites or public sources.


