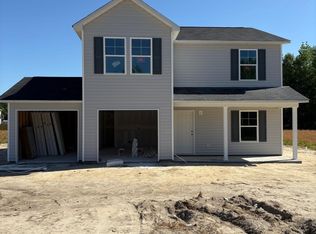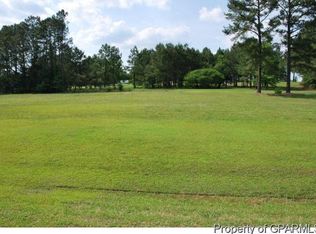Sold for $244,998
$244,998
1175 Beaver Creek Road, Deep Run, NC 28525
4beds
1,508sqft
Single Family Residence
Built in 2025
0.55 Acres Lot
$243,600 Zestimate®
$162/sqft
$1,809 Estimated rent
Home value
$243,600
Estimated sales range
Not available
$1,809/mo
Zestimate® history
Loading...
Owner options
Explore your selling options
What's special
LAST New Construction in Beaver Creek located just 18 minutes to Kinston and 21 minutes to Seymour Johnson AFB. The Oak Plan is a 1508 sqft 2 car garage home with 4 bedrooms on the 2nd floor along with 2 full bathrooms. The Owners Suite features an On-Suite bathroom with a Walk in Shower with a glass door and a large Walk in Closet. The first floor features LVT throughout the eat in kitchen, family room, laundry room and powder room. The upstairs has LVT in the bathrooms and carpet in the bedrooms and hall. The kitchen has granite countertops and the bathrooms have quartz tops.
Zillow last checked: 8 hours ago
Listing updated: October 22, 2025 at 01:10pm
Listed by:
Matthew J Osborne 252-364-9658,
Osborne Real Estate Solutions, LLC
Bought with:
Norwood West, 81871
West Agency LLC
Source: Hive MLS,MLS#: 100515562 Originating MLS: Coastal Plains Association of Realtors
Originating MLS: Coastal Plains Association of Realtors
Facts & features
Interior
Bedrooms & bathrooms
- Bedrooms: 4
- Bathrooms: 3
- Full bathrooms: 2
- 1/2 bathrooms: 1
Bedroom 1
- Level: Second
- Dimensions: 15.9 x 12.8
Bedroom 2
- Level: Second
- Dimensions: 11.4 x 10.5
Bedroom 3
- Level: Second
- Dimensions: 11.4 x 10.5
Bedroom 4
- Level: Second
- Dimensions: 10.3 x 10.3
Family room
- Level: Main
- Dimensions: 15.11 x 14.2
Kitchen
- Level: Main
- Dimensions: 12.1 x 17.4
Laundry
- Level: Main
- Dimensions: 8 x 5.9
Heating
- Heat Pump, Electric, Zoned
Cooling
- Zoned, Heat Pump
Appliances
- Laundry: Laundry Room
Features
- Vaulted Ceiling(s), Ceiling Fan(s)
- Flooring: LVT/LVP, Carpet
- Basement: None
- Attic: Access Only
- Has fireplace: No
- Fireplace features: None
Interior area
- Total structure area: 1,508
- Total interior livable area: 1,508 sqft
Property
Parking
- Total spaces: 2
- Parking features: Garage Faces Front, Concrete
Features
- Levels: Two
- Stories: 2
- Patio & porch: Patio, Porch
- Fencing: None
Lot
- Size: 0.55 Acres
- Dimensions: 180 x 191 x 57 x 212
Details
- Parcel number: 357100576268
- Zoning: res
- Special conditions: Standard
Construction
Type & style
- Home type: SingleFamily
- Property subtype: Single Family Residence
Materials
- Vinyl Siding
- Foundation: Slab
- Roof: Shingle
Condition
- New construction: Yes
- Year built: 2025
Utilities & green energy
- Sewer: Septic Tank
- Water: Public
- Utilities for property: Water Connected
Community & neighborhood
Location
- Region: Deep Run
- Subdivision: Not In Subdivision
HOA & financial
HOA
- Has HOA: No
Other
Other facts
- Listing agreement: Exclusive Right To Sell
- Listing terms: Cash,Conventional,FHA,USDA Loan,VA Loan
- Road surface type: Paved
Price history
| Date | Event | Price |
|---|---|---|
| 10/22/2025 | Sold | $244,998$162/sqft |
Source: | ||
| 9/19/2025 | Pending sale | $244,998$162/sqft |
Source: | ||
| 8/14/2025 | Price change | $244,998-2%$162/sqft |
Source: | ||
| 8/6/2025 | Price change | $249,984-0.8%$166/sqft |
Source: | ||
| 6/25/2025 | Listed for sale | $251,990+1579.9%$167/sqft |
Source: | ||
Public tax history
| Year | Property taxes | Tax assessment |
|---|---|---|
| 2024 | $139 +2.2% | $15,000 |
| 2023 | $136 | $15,000 |
| 2022 | $136 | $15,000 |
Find assessor info on the county website
Neighborhood: 28525
Nearby schools
GreatSchools rating
- 9/10Moss Hill ElementaryGrades: K-5Distance: 2.2 mi
- 8/10Woodington MiddleGrades: 6-8Distance: 6.2 mi
- 3/10South Lenoir HighGrades: 9-12Distance: 2.5 mi
Schools provided by the listing agent
- Elementary: Moss Hill
- Middle: Woodington
- High: South Lenior
Source: Hive MLS. This data may not be complete. We recommend contacting the local school district to confirm school assignments for this home.

Get pre-qualified for a loan
At Zillow Home Loans, we can pre-qualify you in as little as 5 minutes with no impact to your credit score.An equal housing lender. NMLS #10287.

