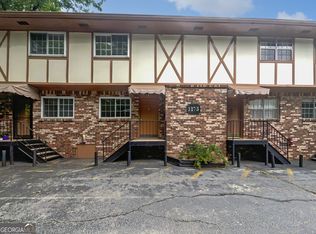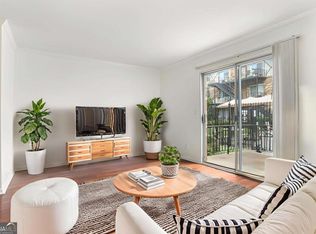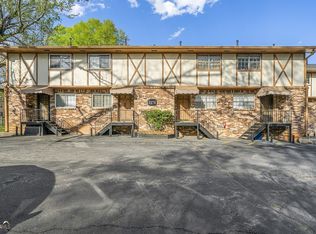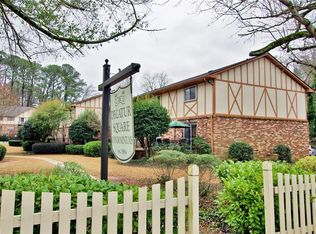Closed
$219,000
1175 Church St Unit H, Decatur, GA 30030
2beds
1,064sqft
Condominium
Built in 1968
-- sqft lot
$212,900 Zestimate®
$206/sqft
$1,806 Estimated rent
Home value
$212,900
$196,000 - $232,000
$1,806/mo
Zestimate® history
Loading...
Owner options
Explore your selling options
What's special
This impeccably maintained townhome sits right in the heart of Decatur, just steps from Glenlake Park-one of the city's most beloved green spaces. Inside, you'll find two generous bedrooms and one-and-a-half baths, plus gorgeous hardwood floors, a fresh coat of paint, and streaming natural sunlight in every room. The modern kitchen opens seamlessly to the dining area and den, creating a bright and inviting space that's perfect for both entertaining and everyday living. Upstairs, two spacious bedrooms share a well-appointed hall bathroom, and you'll have more than enough closet space to store all your essentials. But that's not all! Slide open your back door to a lovely patio-just the spot for a morning coffee or an evening get-together. The community is peaceful and beautifully landscaped, with perks like a fabulous pool. And with an unbeatable location, you're only a stone's throw from Decatur's best restaurants, shops, and buzzing local events. This is a must see!
Zillow last checked: 8 hours ago
Listing updated: January 20, 2026 at 09:09am
Listed by:
Ashley Derrick 678-612-4313,
Keller Knapp, Inc
Bought with:
Non Mls Salesperson
Non-Mls Company
Source: GAMLS,MLS#: 10562984
Facts & features
Interior
Bedrooms & bathrooms
- Bedrooms: 2
- Bathrooms: 2
- Full bathrooms: 1
- 1/2 bathrooms: 1
Dining room
- Features: Dining Rm/Living Rm Combo
Kitchen
- Features: Solid Surface Counters
Heating
- Central
Cooling
- Ceiling Fan(s), Central Air
Appliances
- Included: Dishwasher, Dryer, Oven/Range (Combo), Refrigerator, Washer
- Laundry: In Hall
Features
- Other, Roommate Plan
- Flooring: Hardwood, Tile
- Basement: None
- Has fireplace: No
- Common walls with other units/homes: 2+ Common Walls,No One Above,No One Below
Interior area
- Total structure area: 1,064
- Total interior livable area: 1,064 sqft
- Finished area above ground: 1,064
- Finished area below ground: 0
Property
Parking
- Total spaces: 2
- Parking features: Off Street
Features
- Levels: Two
- Stories: 2
- Patio & porch: Patio
- Exterior features: Balcony, Other
- Has private pool: Yes
- Pool features: In Ground
- Has view: Yes
- View description: City
- Body of water: None
Lot
- Size: 435.60 sqft
- Features: Level
Details
- Parcel number: 18 006 05 009
Construction
Type & style
- Home type: Condo
- Architectural style: Brick Front,European,Traditional
- Property subtype: Condominium
- Attached to another structure: Yes
Materials
- Concrete, Stucco
- Roof: Composition
Condition
- Resale
- New construction: No
- Year built: 1968
Utilities & green energy
- Sewer: Public Sewer
- Water: Public
- Utilities for property: Cable Available, Electricity Available, Natural Gas Available, Phone Available, Sewer Available, Water Available
Green energy
- Water conservation: Low-Flow Fixtures
Community & neighborhood
Security
- Security features: Smoke Detector(s)
Community
- Community features: Park, Pool, Sidewalks, Near Public Transport, Walk To Schools, Near Shopping
Location
- Region: Decatur
- Subdivision: Decatur Square
HOA & financial
HOA
- Has HOA: Yes
- HOA fee: $7,488 annually
- Services included: Insurance, Maintenance Structure, Maintenance Grounds, Reserve Fund, Sewer, Swimming, Water
Other
Other facts
- Listing agreement: Exclusive Right To Sell
- Listing terms: 1031 Exchange,Cash,Conventional
Price history
| Date | Event | Price |
|---|---|---|
| 8/22/2025 | Sold | $219,000-4.2%$206/sqft |
Source: | ||
| 8/1/2025 | Pending sale | $228,500$215/sqft |
Source: | ||
| 7/12/2025 | Listed for sale | $228,500+4.3%$215/sqft |
Source: | ||
| 4/11/2019 | Sold | $219,000+69.8%$206/sqft |
Source: | ||
| 1/21/2014 | Sold | $129,000$121/sqft |
Source: Agent Provided Report a problem | ||
Public tax history
| Year | Property taxes | Tax assessment |
|---|---|---|
| 2025 | $8,238 +7% | $109,360 +3.4% |
| 2024 | $7,699 +709.6% | $105,800 +7.1% |
| 2023 | $951 +18.6% | $98,760 +17.1% |
Find assessor info on the county website
Neighborhood: Medlock/North Decatur
Nearby schools
GreatSchools rating
- NAClairemont Elementary SchoolGrades: PK-2Distance: 0.2 mi
- 8/10Beacon Hill Middle SchoolGrades: 6-8Distance: 1.3 mi
- 9/10Decatur High SchoolGrades: 9-12Distance: 1 mi
Schools provided by the listing agent
- Elementary: Clairemont
- Middle: Beacon Hill
- High: Decatur
Source: GAMLS. This data may not be complete. We recommend contacting the local school district to confirm school assignments for this home.
Get a cash offer in 3 minutes
Find out how much your home could sell for in as little as 3 minutes with a no-obligation cash offer.
Estimated market value$212,900
Get a cash offer in 3 minutes
Find out how much your home could sell for in as little as 3 minutes with a no-obligation cash offer.
Estimated market value
$212,900



