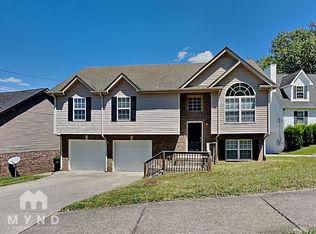Closed
$498,000
1175 Fitzpatrick Rd, Nashville, TN 37214
3beds
2,146sqft
Single Family Residence, Residential
Built in 2003
6,969.6 Square Feet Lot
$497,600 Zestimate®
$232/sqft
$2,355 Estimated rent
Home value
$497,600
$473,000 - $522,000
$2,355/mo
Zestimate® history
Loading...
Owner options
Explore your selling options
What's special
Your private Donelson dwelling on a cul-de-sac is here! This charming modern cape cod features three bedrooms, including a first floor primary with an en suite with double vanities, two baths, and amazing natural light throughout. The living area has built in shelves and a wood-burning fireplace and the updated kitchen and dining area are complete with new appliances, butcher block countertops, built in shelving, and pantry. First floor laundry, too! Upstairs you will find two bedrooms with a shared full bath, each with good sized closets. The finished basement is perfect for movie nights, a playroom, music space and has a large closet and access to the backyard and the two car garage for plenty of storage. We have not even gotten to outside! The lot is tree-lined, so your deck off of the main level allows dining al fresco in privacy. There are garden beds set and a shed to keep your gardening gear. This sweet home is tucked away in the neighborhood and across the street from community playground, like having your own park. A move in ready dream!
Zillow last checked: 8 hours ago
Listing updated: July 29, 2025 at 01:55pm
Listing Provided by:
Sarah Beth Paul 615-398-0832,
Parks Compass,
Benjamin Pitt 615-243-5887,
Parks Compass
Bought with:
Hunter Briley, 334274
Regal Realty Group
Source: RealTracs MLS as distributed by MLS GRID,MLS#: 2906297
Facts & features
Interior
Bedrooms & bathrooms
- Bedrooms: 3
- Bathrooms: 2
- Full bathrooms: 2
- Main level bedrooms: 1
Heating
- Central
Cooling
- Central Air
Appliances
- Included: Electric Oven, Electric Range, Dishwasher, Dryer, Microwave, Refrigerator, Stainless Steel Appliance(s), Washer
- Laundry: Electric Dryer Hookup, Washer Hookup
Features
- Bookcases, Built-in Features, Ceiling Fan(s), Redecorated, Walk-In Closet(s), High Speed Internet
- Flooring: Carpet, Wood, Tile
- Basement: Finished
- Number of fireplaces: 1
- Fireplace features: Wood Burning
Interior area
- Total structure area: 2,146
- Total interior livable area: 2,146 sqft
- Finished area above ground: 1,613
- Finished area below ground: 533
Property
Parking
- Total spaces: 6
- Parking features: Garage Door Opener, Garage Faces Rear, Driveway
- Attached garage spaces: 2
- Uncovered spaces: 4
Features
- Levels: Three Or More
- Stories: 2
- Patio & porch: Deck
Lot
- Size: 6,969 sqft
- Dimensions: 74 x 103
- Features: Cul-De-Sac
- Topography: Cul-De-Sac
Details
- Parcel number: 108040A13400CO
- Special conditions: Standard
Construction
Type & style
- Home type: SingleFamily
- Architectural style: Cape Cod
- Property subtype: Single Family Residence, Residential
Materials
- Brick, Vinyl Siding
- Roof: Shingle
Condition
- New construction: No
- Year built: 2003
Utilities & green energy
- Sewer: Public Sewer
- Water: Public
- Utilities for property: Water Available
Community & neighborhood
Location
- Region: Nashville
- Subdivision: Villages Of Larchwood
HOA & financial
HOA
- Has HOA: Yes
- HOA fee: $150 annually
- Amenities included: Park, Playground, Sidewalks
Price history
| Date | Event | Price |
|---|---|---|
| 7/29/2025 | Sold | $498,000$232/sqft |
Source: | ||
| 7/23/2025 | Pending sale | $498,000$232/sqft |
Source: | ||
| 6/14/2025 | Contingent | $498,000$232/sqft |
Source: | ||
| 6/9/2025 | Listed for sale | $498,000+48.7%$232/sqft |
Source: | ||
| 8/31/2020 | Sold | $335,000+1.5%$156/sqft |
Source: | ||
Public tax history
| Year | Property taxes | Tax assessment |
|---|---|---|
| 2025 | -- | $112,725 +34.5% |
| 2024 | $2,449 | $83,825 |
| 2023 | $2,449 | $83,825 |
Find assessor info on the county website
Neighborhood: Villages of Larchwood
Nearby schools
GreatSchools rating
- 6/10Ruby Major Elementary SchoolGrades: PK-5Distance: 3.3 mi
- 3/10Donelson Middle SchoolGrades: 6-8Distance: 1.9 mi
- 3/10McGavock High SchoolGrades: 9-12Distance: 3.7 mi
Schools provided by the listing agent
- Elementary: Ruby Major Elementary
- Middle: Donelson Middle
- High: McGavock Comp High School
Source: RealTracs MLS as distributed by MLS GRID. This data may not be complete. We recommend contacting the local school district to confirm school assignments for this home.
Get a cash offer in 3 minutes
Find out how much your home could sell for in as little as 3 minutes with a no-obligation cash offer.
Estimated market value$497,600
Get a cash offer in 3 minutes
Find out how much your home could sell for in as little as 3 minutes with a no-obligation cash offer.
Estimated market value
$497,600
