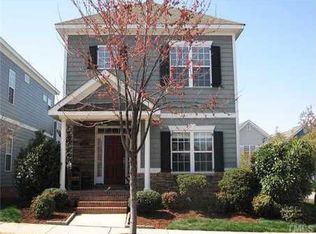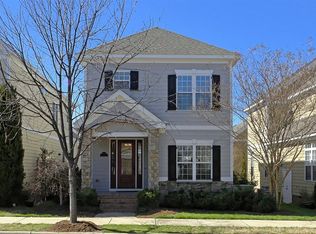SHOWS LIKE A NEW HOME! AC Unit was replaced 2015! Immaculately cared for home that you can make your own! Attached garage, bonus/study, 4th bedroom and 3 Baths! Second Floor Office/Flex room could be spare Guest room with Murphy Bed installed! Private and quaint Brick Patio! You must see this incredible opportunity Walk to Restaurants and Night Life! Great area for biking, jogging and long walks around this convenient to everything location!
This property is off market, which means it's not currently listed for sale or rent on Zillow. This may be different from what's available on other websites or public sources.

