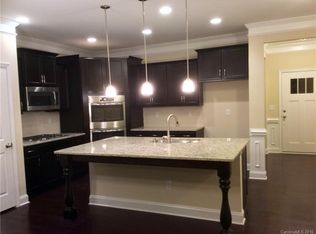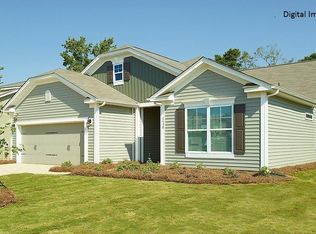Closed
$500,000
1175 Jack Pine Rd, Clover, SC 29710
5beds
2,645sqft
Single Family Residence
Built in 2017
0.24 Acres Lot
$505,700 Zestimate®
$189/sqft
$2,682 Estimated rent
Home value
$505,700
$470,000 - $541,000
$2,682/mo
Zestimate® history
Loading...
Owner options
Explore your selling options
What's special
Adorable home in desirable Lake Wylie area. Conveniently located just minutes from schools, grocery stores, restaurants and more! Great neighborhood w/pool + sidewalks + walking trails. Loads of curb appeal w/stone accents + front porch. Hardwood floors & crown molding on main, wainscotting + coffered ceiling in dining/flex space (sellers are using as a library), open kitchen w/center island + spacious dining area, great room w/gas log fireplace. Extra windows provide lots of natural light. Guest suite on main adjacent to full bath. Upstairs primary bedroom suite features double door entry + tray ceiling. Spa style primary bath w/dual sink vanity, tile flooring, tiled shower + separate soaking tub. Upstairs laundry w/ample space for storage. 2 secondary bedrooms & hall bath w/shower/tub combo + a large bonus room w/closet that could serve as a 5th bedroom. Huge rear yard w/6' white vinyl privacy fence, large concrete patio (sellers have a basketball hoop) & plenty of yard space.
Zillow last checked: 8 hours ago
Listing updated: September 23, 2024 at 12:33pm
Listing Provided by:
Amy Gamble agamble@helenadamsrealty.com,
Helen Adams Realty
Bought with:
Dallas Jamison
CD Realty
Source: Canopy MLS as distributed by MLS GRID,MLS#: 4168489
Facts & features
Interior
Bedrooms & bathrooms
- Bedrooms: 5
- Bathrooms: 3
- Full bathrooms: 3
- Main level bedrooms: 1
Primary bedroom
- Level: Upper
Primary bedroom
- Level: Upper
Bedroom s
- Level: Main
Bedroom s
- Level: Upper
Bedroom s
- Level: Upper
Bedroom s
- Level: Main
Bedroom s
- Level: Upper
Bedroom s
- Level: Upper
Bathroom full
- Level: Main
Bathroom full
- Level: Upper
Bathroom full
- Level: Upper
Bathroom full
- Level: Main
Bathroom full
- Level: Upper
Bathroom full
- Level: Upper
Other
- Level: Upper
Other
- Level: Upper
Breakfast
- Level: Main
Breakfast
- Level: Main
Dining room
- Level: Main
Dining room
- Level: Main
Flex space
- Level: Upper
Flex space
- Level: Upper
Great room
- Level: Main
Great room
- Level: Main
Kitchen
- Level: Main
Kitchen
- Level: Main
Laundry
- Level: Upper
Laundry
- Level: Upper
Other
- Level: Main
Other
- Level: Main
Heating
- Heat Pump
Cooling
- Central Air, Heat Pump
Appliances
- Included: Dishwasher, Disposal, Gas Range, Gas Water Heater, Microwave, Plumbed For Ice Maker
- Laundry: Electric Dryer Hookup, Upper Level, Washer Hookup
Features
- Flooring: Carpet, Tile, Wood
- Windows: Insulated Windows
- Has basement: No
- Attic: Pull Down Stairs
- Fireplace features: Family Room, Gas Log
Interior area
- Total structure area: 2,645
- Total interior livable area: 2,645 sqft
- Finished area above ground: 2,645
- Finished area below ground: 0
Property
Parking
- Total spaces: 2
- Parking features: Driveway, Attached Garage, Garage on Main Level
- Attached garage spaces: 2
- Has uncovered spaces: Yes
Features
- Levels: Two
- Stories: 2
- Patio & porch: Front Porch, Patio
- Pool features: Community
- Fencing: Back Yard,Fenced,Privacy
Lot
- Size: 0.24 Acres
- Dimensions: 42 x 13 x 38 x 102 x 88 x 125
- Features: Corner Lot, Level
Details
- Parcel number: 4840101207
- Zoning: RUD
- Special conditions: Standard
Construction
Type & style
- Home type: SingleFamily
- Architectural style: Transitional
- Property subtype: Single Family Residence
Materials
- Stone Veneer, Vinyl
- Foundation: Slab
Condition
- New construction: No
- Year built: 2017
Utilities & green energy
- Sewer: County Sewer
- Water: County Water
- Utilities for property: Cable Available, Electricity Connected, Wired Internet Available
Community & neighborhood
Community
- Community features: Playground, Pond, Walking Trails
Location
- Region: Clover
- Subdivision: Timberlake
HOA & financial
HOA
- Has HOA: Yes
- HOA fee: $195 quarterly
- Association name: Revelation Community Mgmt
- Association phone: 704-583-8312
Other
Other facts
- Listing terms: Cash,Conventional,FHA,VA Loan
- Road surface type: Concrete, Paved
Price history
| Date | Event | Price |
|---|---|---|
| 9/20/2024 | Sold | $500,000$189/sqft |
Source: | ||
| 8/10/2024 | Listed for sale | $500,000+11.9%$189/sqft |
Source: | ||
| 2/22/2022 | Sold | $447,000-2.8%$169/sqft |
Source: | ||
| 1/23/2022 | Pending sale | $460,000$174/sqft |
Source: | ||
| 1/19/2022 | Price change | $460,000+2.2%$174/sqft |
Source: | ||
Public tax history
| Year | Property taxes | Tax assessment |
|---|---|---|
| 2025 | -- | $19,248 +12.6% |
| 2024 | $2,415 -2.4% | $17,089 +0.1% |
| 2023 | $2,475 +82.8% | $17,078 +50.6% |
Find assessor info on the county website
Neighborhood: 29710
Nearby schools
GreatSchools rating
- 6/10Bethel Elementary SchoolGrades: PK-5Distance: 1.1 mi
- 5/10Oakridge Middle SchoolGrades: 6-8Distance: 2.2 mi
- 9/10Clover High SchoolGrades: 9-12Distance: 4.1 mi
Schools provided by the listing agent
- Elementary: Bethel
- Middle: Oakridge
- High: Clover
Source: Canopy MLS as distributed by MLS GRID. This data may not be complete. We recommend contacting the local school district to confirm school assignments for this home.
Get a cash offer in 3 minutes
Find out how much your home could sell for in as little as 3 minutes with a no-obligation cash offer.
Estimated market value
$505,700

