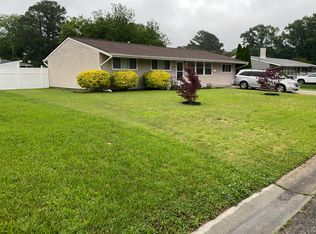Sold
$325,000
1175 Jarrett Rd, Norfolk, VA 23502
4beds
1,655sqft
Single Family Residence
Built in 1954
8,394.01 Square Feet Lot
$329,900 Zestimate®
$196/sqft
$2,353 Estimated rent
Home value
$329,900
$310,000 - $350,000
$2,353/mo
Zestimate® history
Loading...
Owner options
Explore your selling options
What's special
Welcome to this 4-bedroom, 2-bath brick ranch nestled in the heart of Hampton Roads! Hardwood floors flow throughout most of the living spaces, including the living room with fireplace and large picture window that floods the room with natural light. The kitchen features solid wood cabinetry, Corian countertops, and a gas range. A spacious dining room and versatile flex room/den. The primary suite includes a private bath and walk-in closet. Three additional bedrooms, all with hardwood floors, provide ample space for family or guests. The home is equipped with a gas furnace and electric baseboard backup for year-round comfort.Step outside to your backyard with a privacy fence, patio, and plenty of space to relax or entertain. Located in an established neighborhood just minutes from interstates, shopping, dining, and Naval bases—this home offers both comfort and convenience!
Zillow last checked: 8 hours ago
Listing updated: September 12, 2025 at 04:32am
Listed by:
Rachel McClain,
Live Oak Real Estate 757-932-7125
Bought with:
Matthew Littlefield
Aweigh Real Estate VB
Source: REIN Inc.,MLS#: 10594954
Facts & features
Interior
Bedrooms & bathrooms
- Bedrooms: 4
- Bathrooms: 2
- Full bathrooms: 2
Heating
- Baseboard, Electric, Natural Gas
Cooling
- Central Air, Wall/Window Unit(s)
Appliances
- Included: Dishwasher, Microwave, Gas Range, Refrigerator, Gas Water Heater
Features
- Ceiling Fan(s)
- Flooring: Carpet, Ceramic Tile, Vinyl, Wood
- Basement: Crawl Space
- Number of fireplaces: 1
Interior area
- Total interior livable area: 1,655 sqft
Property
Parking
- Total spaces: 1
- Parking features: Garage Att 1 Car, Driveway
- Attached garage spaces: 1
- Has uncovered spaces: Yes
Features
- Stories: 1
- Pool features: None
- Fencing: Back Yard,Privacy,Wood,Fenced
- Waterfront features: Not Waterfront
Lot
- Size: 8,394 sqft
Details
- Parcel number: 06564300
- Zoning: R-6
Construction
Type & style
- Home type: SingleFamily
- Architectural style: Ranch
- Property subtype: Single Family Residence
Materials
- Brick
- Roof: Asphalt Shingle
Condition
- New construction: No
- Year built: 1954
Utilities & green energy
- Sewer: City/County
- Water: City/County
Community & neighborhood
Location
- Region: Norfolk
- Subdivision: Admiralty Acres
HOA & financial
HOA
- Has HOA: No
Price history
Price history is unavailable.
Public tax history
| Year | Property taxes | Tax assessment |
|---|---|---|
| 2025 | $3,865 +2.5% | $314,200 +2.5% |
| 2024 | $3,769 +6.8% | $306,400 +8.5% |
| 2023 | $3,530 +24.5% | $282,400 +24.5% |
Find assessor info on the county website
Neighborhood: Lake Taylor
Nearby schools
GreatSchools rating
- 3/10Lake Taylor SchoolGrades: K-8Distance: 0.5 mi
- 2/10Lake Taylor High SchoolGrades: 9-12Distance: 0.7 mi
Schools provided by the listing agent
- Elementary: Fairlawn Elementary
- Middle: Lake Taylor School
- High: Lake Taylor
Source: REIN Inc.. This data may not be complete. We recommend contacting the local school district to confirm school assignments for this home.
Get pre-qualified for a loan
At Zillow Home Loans, we can pre-qualify you in as little as 5 minutes with no impact to your credit score.An equal housing lender. NMLS #10287.
Sell with ease on Zillow
Get a Zillow Showcase℠ listing at no additional cost and you could sell for —faster.
$329,900
2% more+$6,598
With Zillow Showcase(estimated)$336,498
