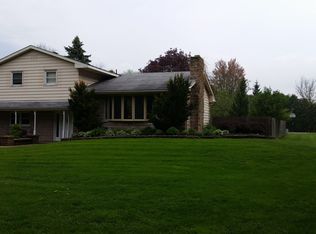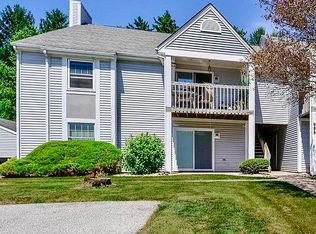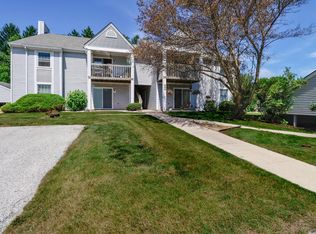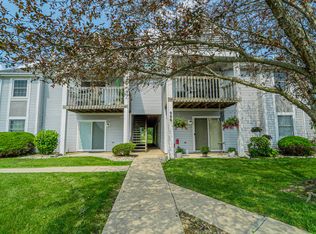BIG SQUARE FOOTAGE in this 2 bedroom open concept END UNIT condo with garage. Ranch-style SINGLE-LEVEL living space. Recently upgraded with new ceramic tile, wood doors and trim, cabinet & plumbing hardware, new fans, & more. It's clean, MOVE-IN READY & the perfect size. Bright & sunny with large deck. Large closets. Let others cut the grass while you enjoy life! Exterior is being remodeled like new. Area has 64 acres with walking paths, ponds & parks. Close to shopping and easy commuter access to Greater Chicagoland and Northwest Indiana. Quick closing and possession possible. Use your $8,000 home buyer tax credit right here! Great value. Call today for your private showing.
This property is off market, which means it's not currently listed for sale or rent on Zillow. This may be different from what's available on other websites or public sources.




