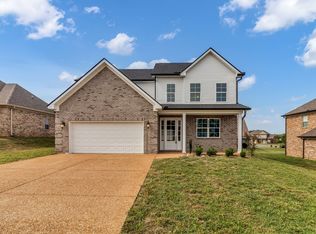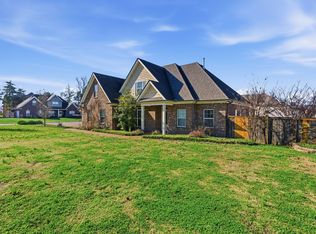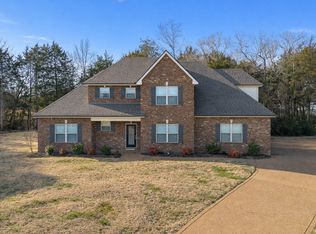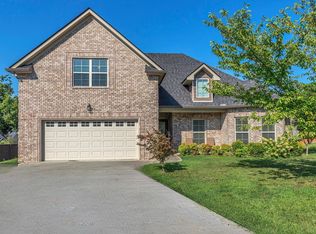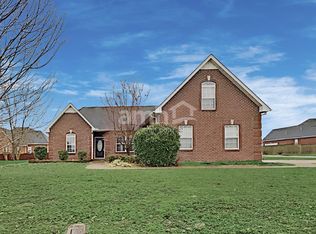Beautiful new brick home conveniently located just minutes from I-24, Nissan, top-rated schools, shopping, and dining! This thoughtfully designed home features an open-concept floor plan perfect for both everyday living and entertaining. Enjoy a spacious living area highlighted by a cozy fireplace, durable luxury laminate hardwood flooring, and abundant natural light. The kitchen is equipped with stainless steel appliances, ample cabinetry, and modern finishes—ideal for home chefs and hosting guests. The private primary suite offers a large walk-in closet and a relaxing retreat at the end of the day. Additional bedrooms provide plenty of space for family, guests, or a home office. A generously sized bonus room adds flexibility for a media room, playroom, or workout space. With stylish tile flooring, quality craftsmanship, and timeless curb appeal, this move-in-ready home truly has it all. Don’t miss your opportunity to own this beautiful home in a prime location—schedule your private showing today!
Active
$531,328
1175 Rimrock Rd Lot 251, Smyrna, TN 37167
4beds
2,372sqft
Est.:
Single Family Residence, Residential
Built in 2024
0.25 Acres Lot
$-- Zestimate®
$224/sqft
$15/mo HOA
What's special
Cozy fireplaceBeautiful new brick homeOpen-concept floor planTimeless curb appealModern finishesGenerously sized bonus roomLarge walk-in closet
- 161 days |
- 165 |
- 8 |
Zillow last checked:
Listing updated:
Listing Provided by:
Lindsay Gordon 615-692-2595,
Mabry Realty, LLC 615-462-5380
Source: RealTracs MLS as distributed by MLS GRID,MLS#: 2992124
Tour with a local agent
Facts & features
Interior
Bedrooms & bathrooms
- Bedrooms: 4
- Bathrooms: 3
- Full bathrooms: 2
- 1/2 bathrooms: 1
- Main level bedrooms: 1
Bedroom 1
- Features: Full Bath
- Level: Full Bath
- Area: 135 Square Feet
- Dimensions: 9x15
Bedroom 2
- Area: 143 Square Feet
- Dimensions: 13x11
Bedroom 3
- Area: 140 Square Feet
- Dimensions: 14x10
Bedroom 4
- Area: 132 Square Feet
- Dimensions: 12x11
Primary bathroom
- Features: Double Vanity
- Level: Double Vanity
Dining room
- Area: 121 Square Feet
- Dimensions: 11x11
Kitchen
- Features: Eat-in Kitchen
- Level: Eat-in Kitchen
- Area: 70 Square Feet
- Dimensions: 10x7
Living room
- Area: 210 Square Feet
- Dimensions: 14x15
Recreation room
- Area: 209 Square Feet
- Dimensions: 19x11
Heating
- Electric
Cooling
- Electric
Appliances
- Included: Dishwasher, Microwave, Electric Oven, Electric Range
Features
- Walk-In Closet(s)
- Flooring: Carpet, Laminate, Tile
- Basement: None
- Number of fireplaces: 1
- Fireplace features: Gas, Living Room
Interior area
- Total structure area: 2,372
- Total interior livable area: 2,372 sqft
- Finished area above ground: 2,372
Property
Parking
- Total spaces: 2
- Parking features: Garage Door Opener, Garage Faces Front
- Attached garage spaces: 2
Features
- Levels: Two
- Stories: 2
- Patio & porch: Patio, Covered
Lot
- Size: 0.25 Acres
- Features: Level
- Topography: Level
Details
- Parcel number: 049C A 17500 R0118693
- Special conditions: Standard
Construction
Type & style
- Home type: SingleFamily
- Architectural style: Contemporary
- Property subtype: Single Family Residence, Residential
Materials
- Brick, Vinyl Siding
- Roof: Shingle
Condition
- New construction: Yes
- Year built: 2024
Utilities & green energy
- Sewer: Public Sewer
- Water: Public
- Utilities for property: Electricity Available, Water Available
Community & HOA
Community
- Security: Smoke Detector(s)
- Subdivision: Burton Farms Sec 6
HOA
- Has HOA: Yes
- HOA fee: $15 monthly
Location
- Region: Smyrna
Financial & listing details
- Price per square foot: $224/sqft
- Annual tax amount: $300
- Date on market: 9/10/2025
- Date available: 12/11/2024
- Electric utility on property: Yes
Estimated market value
Not available
Estimated sales range
Not available
Not available
Price history
Price history
| Date | Event | Price |
|---|---|---|
| 9/10/2025 | Listed for sale | $531,328$224/sqft |
Source: | ||
| 9/2/2025 | Listing removed | $531,328$224/sqft |
Source: | ||
| 6/24/2025 | Listed for sale | $531,328$224/sqft |
Source: | ||
| 6/16/2025 | Listing removed | $531,328$224/sqft |
Source: | ||
| 10/25/2024 | Listed for sale | $531,328$224/sqft |
Source: | ||
Public tax history
Public tax history
Tax history is unavailable.BuyAbility℠ payment
Est. payment
$2,731/mo
Principal & interest
$2503
Property taxes
$213
HOA Fees
$15
Climate risks
Neighborhood: 37167
Nearby schools
GreatSchools rating
- 8/10Stewartsboro Elementary SchoolGrades: PK-5Distance: 1 mi
- 7/10Rocky Fork Middle SchoolGrades: 6-8Distance: 3.2 mi
- 6/10Smyrna High SchoolGrades: 9-12Distance: 1 mi
Schools provided by the listing agent
- Elementary: Stewartsboro Elementary
- Middle: Rocky Fork Middle School
- High: Smyrna High School
Source: RealTracs MLS as distributed by MLS GRID. This data may not be complete. We recommend contacting the local school district to confirm school assignments for this home.
Local experts in 37167
Open to renting?
Browse rentals near this home.- Loading
- Loading

