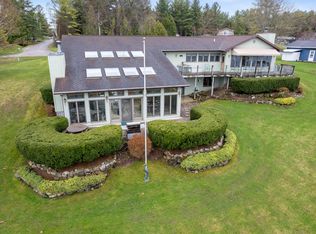Public Remarks: Immaculate home on the Cheboygan River. Enjoy boating from the two docks or entertaining in the large yard, on the deck or patio outside. Inside you will find lots of space and great views. Home features main floor bedrooms, living room, formal dining room, kitchen and family room with natural gas fireplace. The walkout basement is finished with a wood burning fireplace and wet bar, a great place to relax and watch your favorite sports team.
This property is off market, which means it's not currently listed for sale or rent on Zillow. This may be different from what's available on other websites or public sources.

