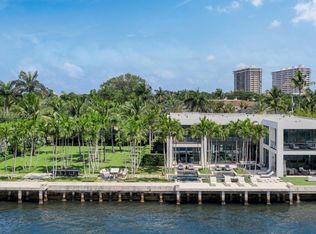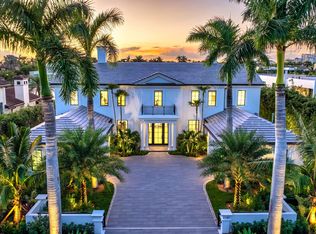Serenely set on the Intracoastal in Old Boca Ratons prestigious beachside enclave, this sensational brand-new estate is a livable work of modern art by an innovative team of talents.Subtly glamorous modern style captures the essence of Gold Coast living in this brand-new masterwork in The Estates, a prestigious beachside enclave considered the crown jewel of Boca Raton. Serenely set on the Intracoastal Waterway, this stunningly designed and furnished showpiece is the collaboration of high-end builder J.H. Norman Construction Company, innovative architect George Brewer, award-winning Marc-Michaels Interior Design, and landscape architect Dave Bodker. The five-bedroom residence is a livable work of art based on sleek modular forms, tactile natural finishes, and the latest technologic advances.Encased in Caribbean coral-stone and impact-glass spans, the bold architecture adds warm contrast with Neolith panels imported from Spain and African sapele wood. Inside, artistic finishes such as the double-height linear fireplace and walnut accent wall give the open living spaces a balance of drama and intimacy. Transparent impact-glass walls join all to the outdoor entertainment area and wide view of the Intracoastal Waterway stretching to the tower of the landmark Boca Raton Resort. Under a canopy of statuesque palms, the sleek geometric pool is itself a work of art. At nightfall, the exquisite lighting and linear fire-pit set an exotic mood for memorable evening gatherings. A one-of-a-kind masterpiece in a prized address, this sensational waterfront estate goes beyond every expectation.LocationSpanish River Road, Boca Raton, Florida. A sought-after beachside enclave, The Estates is located within walking distance of the famous Raton Resort & Club, close to Mizner Parks world-class shopping and dining. Boca Ratons private executive airport is only a 15-minute drive.PropertyFronting 100 feet on the Intracoastal Waterway, this brand-new modern masterwork opens its glass-walled living spaces to the coral-stone terrace around the palm-studded resort-style pool with sun shelf and infinity spa. For outdoor dining, a full summer kitchen serves the loggia, backdropped by a fire-pit. The residence is presented by an oversized architectural gated motor court, and a volcanic rock cube fountain highlights its entry. Tall stands of bamboo trees give lush Zen-like privacy to the sides of the grounds.ResidenceThis stunning residence is artfully finished and furnished by Marc-Michaels Interior Design, twice named on Architectural Digests annual AD100 list of the worlds top architects and designers. Five bedrooms, five full and three half baths, two laundry rooms, an elevator, impact-glass windows, and a four-bay garage are provided in the total of 10,876 square feet. Soaring window walls and glass-railed balconies give an unobstructed view of the waterway. Exquisite imported 36-inch-square Olive Maron marble floors flow through the main level, with 12-inch wide-plank French white oak floors upstairs. Elegant Italian-made custom built-ins are also featured. High-tech luxuries include the Lutron HomeWorks lighting/shade control system and Savant audio/video system with three 70-inch Sony televisions. Designer bath fixtures are by Franz Viegener, Dorbracht, and Gessi.First Floor: The dramatic two-story window-walled living and dining rooms combine in an effortless open space set off by a coral-and-onyx see-through linear fireplace and a cove-lit mahogany ceiling. Sharing the fireplace, the window-walled club room has handsomely warm finishes featuring a floating mahogany slat ceiling and custom granite-and-wenge-wood wet bar for entertaining. Separated from the main living space by a walnut accent wall, the bespoke kitchen showcases Italian-crafted Casa Mia cabinetry in contrasting matte lacquer and quarter-sawn-oak finishes, Caesarstone counters, a custom-designed marble backsplash, and Kallista Multiere sink. For the epicurean, Miele appliances include
This property is off market, which means it's not currently listed for sale or rent on Zillow. This may be different from what's available on other websites or public sources.

