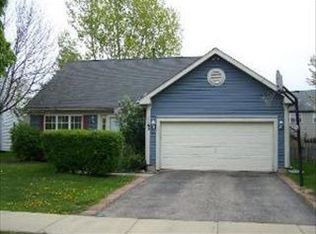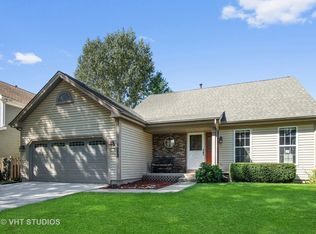Closed
$358,000
1175 Spring Creek Rd, Elgin, IL 60120
3beds
1,901sqft
Single Family Residence
Built in 1991
7,666.56 Square Feet Lot
$405,600 Zestimate®
$188/sqft
$2,982 Estimated rent
Home value
$405,600
$385,000 - $426,000
$2,982/mo
Zestimate® history
Loading...
Owner options
Explore your selling options
What's special
Located close to everything in sought after Cobblers Crossing. This home has new seamless exterior aluminum siding. Roof replaced 2015. Extra wide concrete driveway 2018. Almost 3,000 square feet of living space with finished basement and so many upgrades. Hardwood floors and crown molding throughout the main floor. This beautiful home has an amazing kitchen, remodeled in 2019 with newer appliances, 42" white cabinets, granite countertops, electronics charging drawer, pantry with 6 slide-out trays, smart light switches and so much more. Newer high efficiency washer and dryer. Spray foam insulation added to attic. Tons of custom HD shelving in insulated garage. Full finished basement remodeled in 2021 with new luxury vinyl planks throughout, bonus room/office, and lots of storage in the utility room. The HVAC system features UV Light that improves airflow, and helps reduce bacteria, viruses, allergens, and mold. A preferred lender offers a reduced interest rate for this listing.
Zillow last checked: 8 hours ago
Listing updated: December 09, 2025 at 07:06am
Listing courtesy of:
Sean Hayden 847-542-9710,
Redfin Corporation
Bought with:
Sheila Wollmuth, CSC,RSPS,SFR
Compass
Source: MRED as distributed by MLS GRID,MLS#: 11744378
Facts & features
Interior
Bedrooms & bathrooms
- Bedrooms: 3
- Bathrooms: 3
- Full bathrooms: 2
- 1/2 bathrooms: 1
Primary bedroom
- Features: Flooring (Carpet), Bathroom (Full)
- Level: Second
- Area: 195 Square Feet
- Dimensions: 13X15
Bedroom 2
- Features: Flooring (Carpet)
- Level: Second
- Area: 100 Square Feet
- Dimensions: 10X10
Bedroom 3
- Features: Flooring (Carpet)
- Level: Second
- Area: 100 Square Feet
- Dimensions: 10X10
Dining room
- Features: Flooring (Hardwood)
- Level: Main
- Area: 110 Square Feet
- Dimensions: 10X11
Family room
- Features: Flooring (Hardwood)
- Level: Main
- Area: 272 Square Feet
- Dimensions: 16X17
Kitchen
- Features: Kitchen (Granite Counters, Updated Kitchen), Flooring (Hardwood)
- Level: Main
- Area: 165 Square Feet
- Dimensions: 11X15
Laundry
- Features: Flooring (Vinyl)
- Level: Main
- Area: 54 Square Feet
- Dimensions: 6X9
Living room
- Features: Flooring (Hardwood)
- Level: Main
- Area: 264 Square Feet
- Dimensions: 12X22
Office
- Features: Flooring (Vinyl)
- Level: Basement
- Area: 150 Square Feet
- Dimensions: 10X15
Recreation room
- Features: Flooring (Vinyl)
- Level: Basement
- Area: 594 Square Feet
- Dimensions: 22X27
Storage
- Features: Flooring (Vinyl)
- Level: Basement
- Area: 187 Square Feet
- Dimensions: 11X17
Heating
- Natural Gas, Forced Air
Cooling
- Central Air
Appliances
- Included: Range, Microwave, Dishwasher, Refrigerator, Washer, Dryer, Disposal, Stainless Steel Appliance(s), Humidifier
- Laundry: Main Level, Gas Dryer Hookup, In Unit, Common Area
Features
- Cathedral Ceiling(s), Walk-In Closet(s)
- Flooring: Hardwood
- Doors: Storm Door(s), 6 Panel Door(s)
- Windows: Aluminum Frames, Blinds, Double Pane Windows, Insulated Windows, Screens, Shutters, Some Tilt-In Windows
- Basement: Finished,Full
- Attic: Unfinished
- Number of fireplaces: 1
- Fireplace features: Attached Fireplace Doors/Screen, Gas Log, Gas Starter, Family Room
Interior area
- Total structure area: 0
- Total interior livable area: 1,901 sqft
Property
Parking
- Total spaces: 2
- Parking features: Garage Door Opener, Garage, Garage Owned, Attached
- Attached garage spaces: 2
- Has uncovered spaces: Yes
Accessibility
- Accessibility features: No Disability Access
Features
- Stories: 2
- Patio & porch: Patio, Porch
Lot
- Size: 7,666 sqft
Details
- Parcel number: 06072110160000
- Special conditions: None
- Other equipment: TV-Cable, TV Antenna, Ceiling Fan(s), Sump Pump, Backup Sump Pump;
Construction
Type & style
- Home type: SingleFamily
- Property subtype: Single Family Residence
Materials
- Aluminum Siding, Brick
Condition
- New construction: No
- Year built: 1991
- Major remodel year: 2019
Utilities & green energy
- Electric: Circuit Breakers, 150 Amp Service
- Sewer: Public Sewer
- Water: Public
Community & neighborhood
Security
- Security features: Security System
Community
- Community features: Park, Tennis Court(s), Lake, Curbs, Sidewalks, Street Lights, Street Paved
Location
- Region: Elgin
HOA & financial
HOA
- Has HOA: Yes
- HOA fee: $247 annually
- Services included: Other
Other
Other facts
- Listing terms: FHA
- Ownership: Fee Simple w/ HO Assn.
Price history
| Date | Event | Price |
|---|---|---|
| 5/4/2023 | Sold | $358,000+5.6%$188/sqft |
Source: | ||
| 4/24/2023 | Pending sale | $339,000$178/sqft |
Source: | ||
| 4/8/2023 | Contingent | $339,000$178/sqft |
Source: | ||
| 4/4/2023 | Listed for sale | $339,000+30.4%$178/sqft |
Source: | ||
| 5/28/2009 | Sold | $260,000+45.3%$137/sqft |
Source: | ||
Public tax history
| Year | Property taxes | Tax assessment |
|---|---|---|
| 2023 | $7,026 +3.3% | $27,725 |
| 2022 | $6,799 +23.8% | $27,725 +43.9% |
| 2021 | $5,494 -0.8% | $19,273 |
Find assessor info on the county website
Neighborhood: Cobblers Crossing
Nearby schools
GreatSchools rating
- 7/10Lincoln Elementary SchoolGrades: PK-6Distance: 0.5 mi
- 2/10Larsen Middle SchoolGrades: 7-8Distance: 1.3 mi
- 2/10Elgin High SchoolGrades: 9-12Distance: 2.3 mi
Schools provided by the listing agent
- Elementary: Lincoln Elementary School
- Middle: Larsen Middle School
- High: Elgin High School
- District: 46
Source: MRED as distributed by MLS GRID. This data may not be complete. We recommend contacting the local school district to confirm school assignments for this home.
Get a cash offer in 3 minutes
Find out how much your home could sell for in as little as 3 minutes with a no-obligation cash offer.
Estimated market value$405,600
Get a cash offer in 3 minutes
Find out how much your home could sell for in as little as 3 minutes with a no-obligation cash offer.
Estimated market value
$405,600

