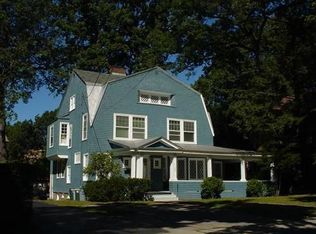Closed
$440,500
1175 Stratford Road, Schenectady, NY 12308
5beds
4,501sqft
Single Family Residence, Residential
Built in 1906
0.39 Acres Lot
$522,700 Zestimate®
$98/sqft
$3,812 Estimated rent
Home value
$522,700
$486,000 - $559,000
$3,812/mo
Zestimate® history
Loading...
Owner options
Explore your selling options
What's special
Grand GE Plot home on a quiet, tree-lined street, double entry to formal living room; a perfect setting for special occasions and holidays. Classic French doors let in boundless light. Walk thru pocket doors to the dining room & updated kitchen / great room. Imagine cooking with 2 wall ovens, a 5 burner gas range, with split double ovens & never ending counter space! Three floors of living space includes 3 wood fireplaces, 1 gas stove, sunroom, & circular staircase from formal living room to 2nd level an expanded primary owner suite includes full bath & huge walk-thru closet. 3 more bedrooms & 2 full baths completes 2nd floor. Finished attic space w full bath & cedar closet 3rd floor. Large basement shop, storage, 3 bay detached garage, Boiler 2022 Partial roof replaced 2022.
Zillow last checked: 8 hours ago
Listing updated: September 20, 2024 at 07:46pm
Listed by:
Shannon McCarthy 518-663-6315,
KW Platform,
Kathleen Schnitzer 518-368-2008,
KW Platform
Bought with:
non-member non member
NON MLS OFFICE
Source: Global MLS,MLS#: 202229599
Facts & features
Interior
Bedrooms & bathrooms
- Bedrooms: 5
- Bathrooms: 5
- Full bathrooms: 5
Primary bedroom
- Level: Second
Bedroom
- Level: Second
Bedroom
- Level: Second
Bedroom
- Level: Second
Primary bathroom
- Description: Accessory Unit
- Level: Second
Full bathroom
- Level: Second
Full bathroom
- Level: Second
Full bathroom
- Description: Attic Room
- Level: Third
Full bathroom
- Level: First
Dining room
- Level: First
Family room
- Level: First
Kitchen
- Level: First
Living room
- Level: First
Other
- Description: Accessory Unit
- Level: First
Other
- Level: Third
Sun room
- Level: First
Heating
- Natural Gas, Radiant
Cooling
- Window Unit(s)
Appliances
- Included: Built-In Electric Oven, Dishwasher, Dryer, Gas Oven, Gas Water Heater, Microwave, Range, Refrigerator, Trash Compactor, Washer
- Laundry: In Basement
Features
- High Speed Internet, Ceiling Fan(s), Vaulted Ceiling(s), Walk-In Closet(s), Built-in Features, Ceramic Tile Bath, Chair Rail, Crown Molding, Eat-in Kitchen, Kitchen Island
- Flooring: Wood
- Doors: French Doors
- Windows: Screens, Skylight(s), Storm Window(s)
- Basement: Exterior Entry,Full
- Number of fireplaces: 3
- Fireplace features: Other, Family Room, Living Room, Wood Burning
Interior area
- Total structure area: 4,501
- Total interior livable area: 4,501 sqft
- Finished area above ground: 4,501
- Finished area below ground: 0
Property
Parking
- Total spaces: 10
- Parking features: Paved, Detached, Driveway
- Garage spaces: 3
- Has uncovered spaces: Yes
Features
- Patio & porch: Side Porch, Patio, Porch
- Fencing: Wood,Chain Link,Fenced
Lot
- Size: 0.39 Acres
- Features: Level, Garden
Details
- Parcel number: 421500 39.68124
- Zoning description: Single Residence
- Special conditions: Standard
Construction
Type & style
- Home type: SingleFamily
- Architectural style: Colonial
- Property subtype: Single Family Residence, Residential
Materials
- Clapboard, Wood Siding
- Foundation: Block, Combination, Stone
- Roof: Rolled/Hot Mop,Rubber,Asphalt
Condition
- Updated/Remodeled
- New construction: No
- Year built: 1906
Utilities & green energy
- Electric: Circuit Breakers
- Sewer: Public Sewer
- Water: Public
- Utilities for property: Cable Available
Community & neighborhood
Security
- Security features: Security System Owned
Location
- Region: Schenectady
Price history
| Date | Event | Price |
|---|---|---|
| 2/22/2023 | Sold | $440,500+0.3%$98/sqft |
Source: | ||
| 1/10/2023 | Pending sale | $439,000$98/sqft |
Source: | ||
| 11/4/2022 | Listed for sale | $439,000+39.4%$98/sqft |
Source: | ||
| 7/30/2010 | Sold | $315,000-10%$70/sqft |
Source: | ||
| 3/24/2010 | Listed for sale | $350,000+52.2%$78/sqft |
Source: Realty USA #201015385 Report a problem | ||
Public tax history
| Year | Property taxes | Tax assessment |
|---|---|---|
| 2024 | -- | $321,800 |
| 2023 | -- | $321,800 |
| 2022 | -- | $321,800 |
Find assessor info on the county website
Neighborhood: Union Street
Nearby schools
GreatSchools rating
- 5/10Jessie T Zoller SchoolGrades: PK-5Distance: 0.7 mi
- 2/10Oneida Middle SchoolGrades: 6-8Distance: 0.4 mi
- 3/10Schenectady High SchoolGrades: 9-12Distance: 0.5 mi
Schools provided by the listing agent
- High: Schenectady
Source: Global MLS. This data may not be complete. We recommend contacting the local school district to confirm school assignments for this home.
