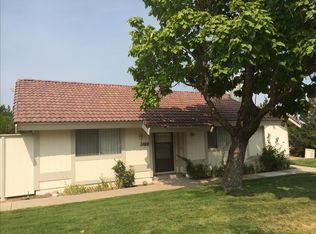Closed
$399,000
1175 Wagon Wheel Cir, Reno, NV 89503
2beds
1,069sqft
Condominium
Built in 1977
-- sqft lot
$403,000 Zestimate®
$373/sqft
$1,728 Estimated rent
Home value
$403,000
$367,000 - $439,000
$1,728/mo
Zestimate® history
Loading...
Owner options
Explore your selling options
What's special
Absolutely stunning remodel in Northwest Reno! This home has been completely transformed with brand-new subfloors, flooring, designer lighting, fresh paint, modern fixtures, and a chef's dream kitchen featuring a massive island and high-end stainless-steel appliances. Every detail has been touched — nothing left undone. The great room is simply breathtaking, with vaulted ceilings, an open-concept layout, and an abundance of natural light that creates a warm and inviting atmosphere.
The thoughtful floor plan offers 2 spacious bedrooms and 2 bathrooms, providing both comfort and privacy. Cozy up by the wood-burning fireplace or step outside to enjoy the privacy of your own fenced backyard, surrounded by a lush park-like setting maintained by the HOA.
This community offers truly hands-off living with full exterior maintenance covered — including roof, siding, and exterior paint. Plus, enjoy resort-style amenities with two sparkling pools and a clubhouse.
Modern, cozy, and move-in ready — this show-stopper is priced to sell. Don't miss your chance to see it today!
Zillow last checked: 8 hours ago
Listing updated: September 26, 2025 at 03:20pm
Listed by:
Sreeneetha Gorla S.189585 775-225-9754,
Haute Properties NV
Bought with:
Veronica Segovia-Cortez, S.189565
RE/MAX Gold
Source: NNRMLS,MLS#: 250054686
Facts & features
Interior
Bedrooms & bathrooms
- Bedrooms: 2
- Bathrooms: 2
- Full bathrooms: 2
Heating
- Forced Air, Natural Gas
Cooling
- Central Air, Electric, Refrigerated
Appliances
- Included: Dishwasher, Electric Cooktop, Microwave, Oven, Refrigerator
- Laundry: In Hall, Laundry Area
Features
- Ceiling Fan(s), High Ceilings, No Interior Steps
- Flooring: Carpet, Tile
- Windows: Blinds, Double Pane Windows
- Number of fireplaces: 1
- Fireplace features: Wood Burning Stove
- Common walls with other units/homes: 1 Common Wall
Interior area
- Total structure area: 1,069
- Total interior livable area: 1,069 sqft
Property
Parking
- Total spaces: 2
- Parking features: Garage, Garage Door Opener
- Garage spaces: 2
Features
- Levels: One
- Stories: 1
- Patio & porch: Patio
- Exterior features: None
- Pool features: None
- Spa features: None
- Fencing: Back Yard
Lot
- Size: 435.60 sqft
- Features: Greenbelt, Landscaped, Level
Details
- Additional structures: None
- Parcel number: 00133010
- Zoning: SF6
Construction
Type & style
- Home type: Condo
- Property subtype: Condominium
Materials
- Foundation: Crawl Space
- Roof: Composition,Pitched
Condition
- New construction: No
- Year built: 1977
Utilities & green energy
- Sewer: Public Sewer
- Water: Public
- Utilities for property: Cable Available, Electricity Available, Internet Available, Natural Gas Available, Phone Available, Sewer Available, Water Available, Cellular Coverage, Underground Utilities, Water Meter Installed
Community & neighborhood
Security
- Security features: Security Fence, Smoke Detector(s)
Location
- Region: Reno
- Subdivision: Sierra Loma 2
HOA & financial
HOA
- Has HOA: Yes
- HOA fee: $360 monthly
- Amenities included: Clubhouse, Landscaping, Maintenance Grounds, Parking, Pool, Recreation Room, Security
- Services included: Maintenance Grounds
- Association name: Associa Sierra North
Other
Other facts
- Listing terms: 1031 Exchange,Cash,Conventional,FHA,USDA Loan,VA Loan
Price history
| Date | Event | Price |
|---|---|---|
| 9/26/2025 | Sold | $399,000$373/sqft |
Source: | ||
| 9/3/2025 | Contingent | $399,000$373/sqft |
Source: | ||
| 8/16/2025 | Listed for sale | $399,000+343.3%$373/sqft |
Source: | ||
| 3/29/2013 | Sold | $90,000-62.5%$84/sqft |
Source: Public Record Report a problem | ||
| 2/12/2011 | Listing removed | $875$1/sqft |
Source: Sierra Nevada Management Group Report a problem | ||
Public tax history
| Year | Property taxes | Tax assessment |
|---|---|---|
| 2025 | $1,046 +2.8% | $46,961 +5.2% |
| 2024 | $1,018 +3% | $44,628 +2.2% |
| 2023 | $988 +3.1% | $43,656 +20.4% |
Find assessor info on the county website
Neighborhood: Kings Row
Nearby schools
GreatSchools rating
- 3/10Grace Warner Elementary SchoolGrades: PK-5Distance: 0.4 mi
- 5/10Archie Clayton Middle SchoolGrades: 6-8Distance: 0.5 mi
- 7/10Robert Mc Queen High SchoolGrades: 9-12Distance: 1.5 mi
Schools provided by the listing agent
- Elementary: Warner
- Middle: Clayton
- High: McQueen
Source: NNRMLS. This data may not be complete. We recommend contacting the local school district to confirm school assignments for this home.
Get a cash offer in 3 minutes
Find out how much your home could sell for in as little as 3 minutes with a no-obligation cash offer.
Estimated market value$403,000
Get a cash offer in 3 minutes
Find out how much your home could sell for in as little as 3 minutes with a no-obligation cash offer.
Estimated market value
$403,000
