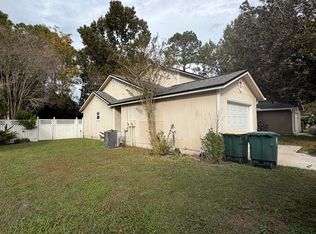This charming 3 bedroom/2 bath home is located close to neighborhood schools and not far from all the activity at the St. Johns Town Center. It's an easy drive to downtown Jacksonville or our beautiful Jacksonville Beaches. The AC is less than 5 yrs. old and a new roof was installed in 2018. The recent renovation includes beautiful vinyl plank flooring throughout, new vanities, lights, fixtures and tile in both baths, granite countertops with new oak cabinets and stainless sink and appliances in the kitchen and has been painted inside and out. Outside you'll find a nice size open patio in the fenced backyard. The home sits on a 75' x 125' lot. Call now to schedule a showing, this one won't last long.
This property is off market, which means it's not currently listed for sale or rent on Zillow. This may be different from what's available on other websites or public sources.

