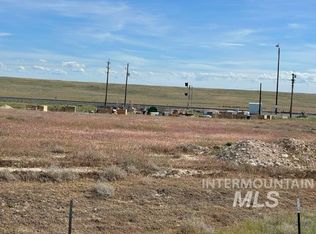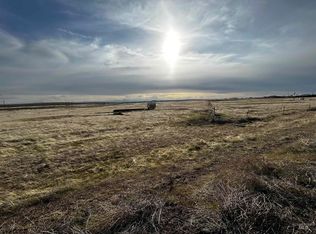Sold
Price Unknown
11755 E Cleft Rd, Mountain Home, ID 83647
3beds
2baths
1,056sqft
Single Family Residence, Manufactured Home
Built in 2006
3.14 Acres Lot
$370,700 Zestimate®
$--/sqft
$2,094 Estimated rent
Home value
$370,700
Estimated sales range
Not available
$2,094/mo
Zestimate® history
Loading...
Owner options
Explore your selling options
What's special
Dreaming of a home with space for a garden, horses, chickens & breathtaking views? Look no further! This charming, well-maintained home is nestled on over 3 acres of land, with no HOA! Enjoy the privacy and freedom that come with such a spacious property. The cozy interior boasts full upgraded insulation throughout & open floor plan featuring 3 bedrooms & 2 full baths. The primary bath is a retreat, complete with a large soaker tub and a walk-in shower. Take in the stunning 360-degree views during the day, and when night falls, relax under the stars as you marvel at the constellations. A covered patio offers the perfect spot for outdoor living, and the large 16x10 shed/workshop adds even more versatility to the space. Recent upgrades include a new well pump (2020), new heat pump (2022), septic inspected & pumped in 2019. Whether you're looking to create a mini farm, house your animals, or just have room for all your toys, the possibilities are endless with this exceptional property. Come see it for yourself!
Zillow last checked: 8 hours ago
Listing updated: September 10, 2025 at 02:21pm
Listed by:
Eleanor Hurst 208-941-7083,
Silvercreek Realty Group
Bought with:
Stephen Roberts
Silvercreek Realty Group
Joseph Pennington
Silvercreek Realty Group
Source: IMLS,MLS#: 98948490
Facts & features
Interior
Bedrooms & bathrooms
- Bedrooms: 3
- Bathrooms: 2
- Main level bathrooms: 2
- Main level bedrooms: 3
Primary bedroom
- Level: Main
Bedroom 2
- Level: Main
Bedroom 3
- Level: Main
Kitchen
- Level: Main
Heating
- Electric, Heat Pump
Cooling
- Central Air
Appliances
- Included: Electric Water Heater, Dishwasher, Oven/Range Freestanding, Refrigerator, Washer
Features
- Bath-Master, Bed-Master Main Level, Split Bedroom, Walk-In Closet(s), Laminate Counters, Number of Baths Main Level: 2
- Flooring: Carpet, Vinyl
- Has basement: No
- Has fireplace: No
Interior area
- Total structure area: 1,056
- Total interior livable area: 1,056 sqft
- Finished area above ground: 1,056
Property
Parking
- Parking features: RV Access/Parking
Features
- Levels: One
- Fencing: Full,Fence/Livestock,Wire
- Has view: Yes
Lot
- Size: 3.14 Acres
- Features: 1 - 4.99 AC, Horses, Views
Details
- Additional structures: Shed(s)
- Parcel number: RP001620020030A
- Horses can be raised: Yes
Construction
Type & style
- Home type: MobileManufactured
- Property subtype: Single Family Residence, Manufactured Home
Materials
- HardiPlank Type
- Foundation: Crawl Space
- Roof: Composition
Condition
- Year built: 2006
Utilities & green energy
- Sewer: Septic Tank
- Water: Well
- Utilities for property: Broadband Internet
Green energy
- Green verification: ENERGY STAR Certified Homes
Community & neighborhood
Location
- Region: Mountain Home
- Subdivision: Tipanuk Farms 4
Other
Other facts
- Listing terms: Cash,Consider All,Conventional,FHA,USDA Loan,VA Loan
- Ownership: Fee Simple
Price history
Price history is unavailable.
Public tax history
| Year | Property taxes | Tax assessment |
|---|---|---|
| 2025 | $473 +28.1% | $235,076 +4.9% |
| 2024 | $370 -29% | $224,159 |
| 2023 | $520 +7.6% | $224,159 -36.5% |
Find assessor info on the county website
Neighborhood: 83647
Nearby schools
GreatSchools rating
- 3/10West Elementary SchoolGrades: PK-4Distance: 10.6 mi
- NAMountain Home Junior High SchoolGrades: 7-8Distance: 11.3 mi
- 4/10Mountain Home Sr High SchoolGrades: 9-12Distance: 11 mi
Schools provided by the listing agent
- Elementary: East - Mtn Home
- Middle: Hacker Middle
- High: Mountain Home
- District: Mountain Home School District #193
Source: IMLS. This data may not be complete. We recommend contacting the local school district to confirm school assignments for this home.

