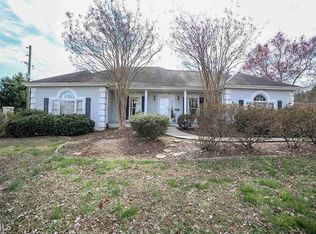Welcome home ~ Your castle awaits you. This stunning 4 sided brick home is a must see. Hardwoods on the main, Two master suites, updated Kitchen w/farmhouse sink, Granite Counters. New Paint and Carpet. Full Basement / Mother-in-Law suite with Private Entrance, Full Kitchen, Fireplace, Media Room, Bedroom and Sunroom overlooking your beautiful in-ground pool. This perfect back yard oasis is idea for entertaining with additional parking at the back of the house. Situated on 2.5 acre w/ Det 4 car garage - workshop. Tons of storage and plenty of privacy!
This property is off market, which means it's not currently listed for sale or rent on Zillow. This may be different from what's available on other websites or public sources.
