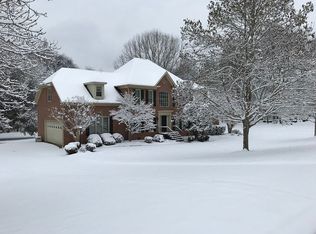Closed
$643,000
1176 Fawn Ridge Rd NW, Concord, NC 28027
4beds
3,154sqft
Single Family Residence
Built in 1990
0.69 Acres Lot
$662,800 Zestimate®
$204/sqft
$2,975 Estimated rent
Home value
$662,800
$623,000 - $709,000
$2,975/mo
Zestimate® history
Loading...
Owner options
Explore your selling options
What's special
Welcome to 1176 Fawn Ridge Rd – a pristine full brick home in the sought-after Carriage Downs neighborhood. This 3,154 sq ft home boasts 4 spacious bedrooms upstairs, including the primary suite with an ensuite bathroom, plus a versatile bonus room perfect for an office, playroom, or flex space. The main floor features a cozy living room with a fireplace, an office framed by French doors, a large kitchen with an island and walk-in pantry, and a beautiful dining room – all freshly painted and well maintained. Enjoy year-round comfort in the 358 sq ft sunroom featuring EzeBreeze® windows, overlooking the expansive backyard with green grass, blooming flowers and a fire pit – perfect for relaxing or entertaining. This home is a true gem, combining charm, space, and immaculate condition in a desirable location! The neighborhood features a club house, outdoor pool and neighbors enjoying walks, runs and bike-rides. Minutes to I-85, concord mills, and afton village for shopping and restaurants
Zillow last checked: 8 hours ago
Listing updated: June 03, 2025 at 02:52am
Listing Provided by:
Alexa Jordan Alexa@HHCarolinas.com,
EXP Realty LLC Mooresville
Bought with:
Suzette Lozier Gerhardt
Howard Hanna Allen Tate Lake Norman
Source: Canopy MLS as distributed by MLS GRID,MLS#: 4243797
Facts & features
Interior
Bedrooms & bathrooms
- Bedrooms: 4
- Bathrooms: 3
- Full bathrooms: 2
- 1/2 bathrooms: 1
Primary bedroom
- Features: Ceiling Fan(s), En Suite Bathroom, Tray Ceiling(s), Walk-In Closet(s)
- Level: Upper
Bedroom s
- Level: Upper
Bedroom s
- Level: Upper
Bedroom s
- Level: Upper
Bathroom full
- Features: Built-in Features, Garden Tub
- Level: Upper
Bathroom full
- Level: Upper
Bathroom half
- Level: Main
Bonus room
- Level: Upper
Breakfast
- Level: Main
Dining room
- Level: Main
Kitchen
- Features: Breakfast Bar, Built-in Features, Walk-In Pantry
- Level: Main
Laundry
- Level: Main
Living room
- Level: Main
Office
- Level: Main
Sunroom
- Level: Main
Heating
- Floor Furnace
Cooling
- Central Air
Appliances
- Included: Dishwasher, Disposal, Electric Cooktop, Microwave, Oven, Refrigerator, Wall Oven
- Laundry: Laundry Room, Main Level
Features
- Breakfast Bar, Built-in Features, Soaking Tub, Kitchen Island, Pantry, Walk-In Closet(s), Walk-In Pantry
- Flooring: Carpet, Tile, Wood
- Doors: French Doors, Screen Door(s)
- Has basement: No
- Attic: Walk-In
- Fireplace features: Living Room
Interior area
- Total structure area: 3,154
- Total interior livable area: 3,154 sqft
- Finished area above ground: 3,154
- Finished area below ground: 0
Property
Parking
- Total spaces: 6
- Parking features: Driveway, Attached Garage, Garage Faces Side, Garage on Main Level
- Attached garage spaces: 2
- Uncovered spaces: 4
- Details: Garage and long flat driveway for 4+ cars
Features
- Levels: Two
- Stories: 2
- Patio & porch: Patio, Screened, Other
- Exterior features: Fire Pit, In-Ground Irrigation
- Pool features: Community
- Fencing: Invisible
Lot
- Size: 0.69 Acres
- Features: Level, Private
Details
- Parcel number: 56000423510000
- Zoning: RL
- Special conditions: Standard
Construction
Type & style
- Home type: SingleFamily
- Architectural style: Colonial
- Property subtype: Single Family Residence
Materials
- Brick Full, Hardboard Siding
- Foundation: Crawl Space
- Roof: Shingle
Condition
- New construction: No
- Year built: 1990
Utilities & green energy
- Sewer: Public Sewer
- Water: City, Well
Community & neighborhood
Security
- Security features: Carbon Monoxide Detector(s), Smoke Detector(s)
Community
- Community features: Clubhouse, Street Lights, Tennis Court(s)
Location
- Region: Concord
- Subdivision: Carriage Downs
HOA & financial
HOA
- Has HOA: Yes
- HOA fee: $164 quarterly
- Association name: Carriage Downs HOA
- Association phone: 704-847-3507
Other
Other facts
- Listing terms: Cash,Conventional,FHA,VA Loan
- Road surface type: Concrete, Paved
Price history
| Date | Event | Price |
|---|---|---|
| 6/2/2025 | Sold | $643,000+0.5%$204/sqft |
Source: | ||
| 4/17/2025 | Pending sale | $640,000$203/sqft |
Source: | ||
| 4/10/2025 | Listed for sale | $640,000$203/sqft |
Source: | ||
| 4/10/2025 | Pending sale | $640,000$203/sqft |
Source: | ||
| 4/10/2025 | Listed for sale | $640,000+10%$203/sqft |
Source: | ||
Public tax history
| Year | Property taxes | Tax assessment |
|---|---|---|
| 2024 | $5,838 +25.6% | $586,180 +53.8% |
| 2023 | $4,650 +0.5% | $381,150 +0.5% |
| 2022 | $4,627 | $379,230 |
Find assessor info on the county website
Neighborhood: Carriage Downs
Nearby schools
GreatSchools rating
- 5/10Carl A. Furr Elementary SchoolGrades: K-5Distance: 1.6 mi
- 8/10Harold Winkler Middle SchoolGrades: 6-8Distance: 1.5 mi
- 5/10West Cabarrus HighGrades: 9-12Distance: 1.7 mi
Schools provided by the listing agent
- Elementary: Carl A. Furr
- Middle: Harold E Winkler
- High: West Cabarrus
Source: Canopy MLS as distributed by MLS GRID. This data may not be complete. We recommend contacting the local school district to confirm school assignments for this home.
Get a cash offer in 3 minutes
Find out how much your home could sell for in as little as 3 minutes with a no-obligation cash offer.
Estimated market value$662,800
Get a cash offer in 3 minutes
Find out how much your home could sell for in as little as 3 minutes with a no-obligation cash offer.
Estimated market value
$662,800
