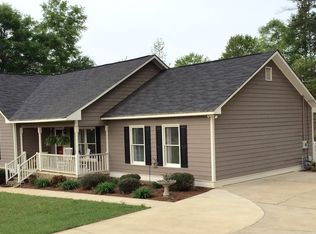Closed
$231,000
1176 Hannahs Mill Rd, Thomaston, GA 30286
3beds
1,452sqft
Single Family Residence
Built in 2006
1.31 Acres Lot
$261,600 Zestimate®
$159/sqft
$1,577 Estimated rent
Home value
$261,600
$249,000 - $275,000
$1,577/mo
Zestimate® history
Loading...
Owner options
Explore your selling options
What's special
Don't miss your opportunity to own this wonderful home conveniently located in North Thomaston. Enter through the front door into a splendid family room that is open to the kitchen and dining area. The family room boasts wooden floors, a gas log fireplace and a vaulted ceiling that gives it a wide open airy feeling. Step into the cooks kitchen where you'll notice the extra cabinets, storage galore, an eat at bar, along with a built in bay style breakfast nook. Split bedrooms allow everyone their own space to spread out and enjoy a little privacy, with the primary bedroom having two walk in closets, bath with soaking tub, and separate shower. Secondary bedrooms share a hall bath. Outside you'll find a spacious fenced in back yard perfect for your four legged friends, and a nice storage building. A two car garage rounds out this home. Seller is offering a flooring/painting allowance on the home as the home. Take advantage of picking your own carpets and paint, and enjoy a like new home. Call today to get a great deal on a nice home!!
Zillow last checked: 8 hours ago
Listing updated: August 02, 2023 at 04:13pm
Listed by:
Shane Phillips 706-656-9700,
Century 21 Adams-Harvey & Associates
Bought with:
Shane Phillips, 316072
Century 21 Adams-Harvey & Associates
Source: GAMLS,MLS#: 10167288
Facts & features
Interior
Bedrooms & bathrooms
- Bedrooms: 3
- Bathrooms: 2
- Full bathrooms: 2
- Main level bathrooms: 2
- Main level bedrooms: 3
Dining room
- Features: Dining Rm/Living Rm Combo
Kitchen
- Features: Breakfast Bar, Breakfast Room, Pantry
Heating
- Electric, Central, Heat Pump
Cooling
- Electric, Ceiling Fan(s), Central Air, Heat Pump
Appliances
- Included: Dishwasher, Microwave, Oven/Range (Combo)
- Laundry: Mud Room
Features
- Vaulted Ceiling(s), High Ceilings, Double Vanity, Soaking Tub, Separate Shower, Tile Bath, Walk-In Closet(s), Master On Main Level, Split Bedroom Plan
- Flooring: Tile, Carpet, Laminate
- Windows: Double Pane Windows
- Basement: None
- Attic: Pull Down Stairs
- Number of fireplaces: 1
- Fireplace features: Family Room, Factory Built, Gas Log
Interior area
- Total structure area: 1,452
- Total interior livable area: 1,452 sqft
- Finished area above ground: 1,452
- Finished area below ground: 0
Property
Parking
- Total spaces: 2
- Parking features: Attached, Garage Door Opener, Garage, Kitchen Level, Parking Pad, Off Street
- Has attached garage: Yes
- Has uncovered spaces: Yes
Features
- Levels: One
- Stories: 1
- Patio & porch: Porch
- Fencing: Fenced,Back Yard,Chain Link
Lot
- Size: 1.31 Acres
- Features: Sloped
- Residential vegetation: Grassed
Details
- Additional structures: Outbuilding
- Parcel number: 043 204
- Special conditions: Estate Owned
Construction
Type & style
- Home type: SingleFamily
- Architectural style: Ranch
- Property subtype: Single Family Residence
Materials
- Stone, Vinyl Siding
- Foundation: Slab
- Roof: Composition
Condition
- Resale
- New construction: No
- Year built: 2006
Utilities & green energy
- Sewer: Septic Tank
- Water: Public
- Utilities for property: Cable Available, Electricity Available, High Speed Internet, Phone Available, Water Available
Community & neighborhood
Community
- Community features: None
Location
- Region: Thomaston
- Subdivision: None
HOA & financial
HOA
- Has HOA: No
- Services included: None
Other
Other facts
- Listing agreement: Exclusive Right To Sell
- Listing terms: Cash,Conventional,FHA,VA Loan,USDA Loan
Price history
| Date | Event | Price |
|---|---|---|
| 8/2/2023 | Sold | $231,000-7.6%$159/sqft |
Source: | ||
| 6/29/2023 | Pending sale | $249,900$172/sqft |
Source: | ||
| 6/5/2023 | Listed for sale | $249,900-1.2%$172/sqft |
Source: | ||
| 6/1/2023 | Listing removed | $252,950$174/sqft |
Source: | ||
| 5/1/2023 | Price change | $252,950+3.2%$174/sqft |
Source: | ||
Public tax history
| Year | Property taxes | Tax assessment |
|---|---|---|
| 2024 | $2,033 -4.1% | $84,706 +3.5% |
| 2023 | $2,120 +13.2% | $81,805 +21.1% |
| 2022 | $1,873 +21.8% | $67,538 +15.8% |
Find assessor info on the county website
Neighborhood: 30286
Nearby schools
GreatSchools rating
- NAUpson-Lee Primary SchoolGrades: PK-2Distance: 3.3 mi
- 5/10Upson-Lee Middle SchoolGrades: 6-8Distance: 3.1 mi
- 5/10Upson-Lee High SchoolGrades: 9-12Distance: 3.5 mi
Schools provided by the listing agent
- Elementary: Upson-Lee
- Middle: Upson Lee
- High: Upson Lee
Source: GAMLS. This data may not be complete. We recommend contacting the local school district to confirm school assignments for this home.

Get pre-qualified for a loan
At Zillow Home Loans, we can pre-qualify you in as little as 5 minutes with no impact to your credit score.An equal housing lender. NMLS #10287.
