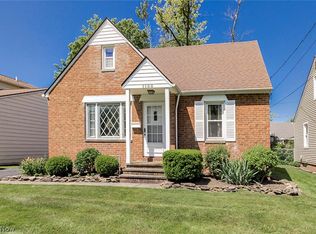Sold for $229,500
$229,500
1176 Irene Rd, Lyndhurst, OH 44124
2beds
1,404sqft
Single Family Residence
Built in 1941
5,850.11 Square Feet Lot
$230,400 Zestimate®
$163/sqft
$1,902 Estimated rent
Home value
$230,400
$217,000 - $244,000
$1,902/mo
Zestimate® history
Loading...
Owner options
Explore your selling options
What's special
Charming, fully renovated, and move-in ready, this beautifully updated Lyndhurst home offers modern comfort with classic character throughout. A welcoming exterior and front entry lead into a bright and spacious living room featuring refinished hardwood floors, fresh neutral paint, and a brick fireplace that creates an inviting space. Arched openings connect the living and dining spaces, adding timeless appeal and an easy, functional flow.
The remodeled kitchen features white shaker cabinetry, quartz-style counters, subway tile backsplash, brand new stainless steel appliances, updated lighting, and a bay window overlooking the backyard. With two full bathrooms, including one on the main level and another upstairs adjoining the bedroom, the home offers flexibility, privacy, and convenience for daily living.
Both bedrooms feature refinished hardwood flooring, and the updated baths offer clean, modern finishes. The partially finished lower level adds additional living space with new carpeting—ideal for a media room, office, fitness area, or hobby space. A private backyard and a 2-car garage enhance outdoor enjoyment and storage options.
Located in a well-established residential neighborhood with convenient access to shopping, dining, parks, medical facilities, and freeway routes, this turnkey home delivers style, comfort, and value in a desirable location. A fantastic opportunity for buyers seeking a refreshed and thoughtfully updated home.
Zillow last checked: 8 hours ago
Listing updated: December 27, 2025 at 07:58am
Listing Provided by:
Nicole Joeright 440-812-3726 nicolejoeright@contactplatinum.com,
Platinum Real Estate
Bought with:
Sheila S Zullo, 2004006070
HomeSmart Real Estate Momentum LLC
Source: MLS Now,MLS#: 5173815 Originating MLS: Akron Cleveland Association of REALTORS
Originating MLS: Akron Cleveland Association of REALTORS
Facts & features
Interior
Bedrooms & bathrooms
- Bedrooms: 2
- Bathrooms: 2
- Full bathrooms: 2
- Main level bathrooms: 1
- Main level bedrooms: 1
Heating
- Forced Air
Cooling
- Central Air
Appliances
- Included: Dryer, Dishwasher, Microwave, Range, Refrigerator, Washer
- Laundry: In Basement
Features
- Windows: Aluminum Frames
- Basement: Partially Finished
- Number of fireplaces: 1
- Fireplace features: Family Room
Interior area
- Total structure area: 1,404
- Total interior livable area: 1,404 sqft
- Finished area above ground: 1,056
- Finished area below ground: 348
Property
Parking
- Total spaces: 2
- Parking features: Detached, Garage
- Garage spaces: 2
Features
- Levels: Three Or More,Two
- Stories: 2
- Fencing: Back Yard
Lot
- Size: 5,850 sqft
- Features: Back Yard
Details
- Parcel number: 71215019
Construction
Type & style
- Home type: SingleFamily
- Architectural style: Cape Cod
- Property subtype: Single Family Residence
Materials
- Aluminum Siding
- Roof: Asphalt,Fiberglass
Condition
- Year built: 1941
Utilities & green energy
- Sewer: Public Sewer
- Water: Public
Community & neighborhood
Location
- Region: Lyndhurst
- Subdivision: Mayfield Hlnds 02
Other
Other facts
- Listing terms: Cash,Conventional
Price history
| Date | Event | Price |
|---|---|---|
| 12/26/2025 | Pending sale | $224,500-2.2%$160/sqft |
Source: | ||
| 12/24/2025 | Sold | $229,500+2.2%$163/sqft |
Source: | ||
| 11/29/2025 | Contingent | $224,500$160/sqft |
Source: | ||
| 11/24/2025 | Price change | $224,500+40.4%$160/sqft |
Source: | ||
| 8/19/2025 | Pending sale | $159,900+5.2%$114/sqft |
Source: | ||
Public tax history
| Year | Property taxes | Tax assessment |
|---|---|---|
| 2024 | $3,431 -1.1% | $49,840 +22.4% |
| 2023 | $3,469 +0.6% | $40,710 |
| 2022 | $3,448 +0.8% | $40,710 |
Find assessor info on the county website
Neighborhood: 44124
Nearby schools
GreatSchools rating
- 9/10Sunview Elementary SchoolGrades: K-3Distance: 1.3 mi
- 5/10Memorial Junior High SchoolGrades: 7-8Distance: 1.1 mi
- 5/10Brush High SchoolGrades: 9-12Distance: 1.1 mi
Schools provided by the listing agent
- District: South Euclid-Lyndhurst - 1829
Source: MLS Now. This data may not be complete. We recommend contacting the local school district to confirm school assignments for this home.
Get pre-qualified for a loan
At Zillow Home Loans, we can pre-qualify you in as little as 5 minutes with no impact to your credit score.An equal housing lender. NMLS #10287.
Sell with ease on Zillow
Get a Zillow Showcase℠ listing at no additional cost and you could sell for —faster.
$230,400
2% more+$4,608
With Zillow Showcase(estimated)$235,008
