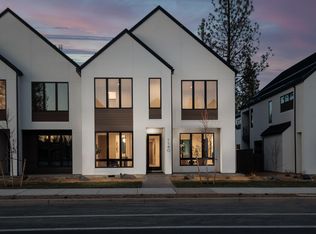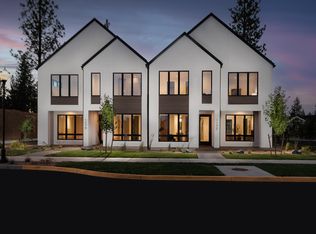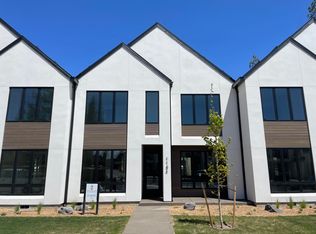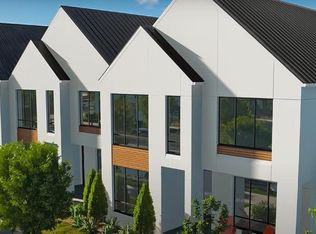Closed
$1,487,500
1176 NW Skyline Ranch Rd Lot 128, Bend, OR 97703
4beds
4baths
3,127sqft
Townhouse
Built in 2022
4,356 Square Feet Lot
$1,546,400 Zestimate®
$476/sqft
$4,997 Estimated rent
Home value
$1,546,400
$1.44M - $1.67M
$4,997/mo
Zestimate® history
Loading...
Owner options
Explore your selling options
What's special
Introducing Trove Townhomes at Discovery West. This collaboration between COBA Award-Winning builders Structure Development NW and Curtis Homes LLC bring Scandinavian-inspired modern designs to Bend's desirable westside neighborhood. Clean lines and contemporary finishes, open floor plan and extraordinary living space. Great room with gas fireplace and hardwood floors. Spacious kitchen, professional appliances, large island and pantry. Dining area and covered patio perfect for entertaining. Guest suite on main level. Primary suite on upper level with vaulted ceiling, tile shower and walk-in closet. Two additional bedrooms, full bathroom, loft, laundry room and covered deck. Two-car garage and fully landscaped. Located in close proximity to future Discovery Corner Plaza, a vibrant mix of storefronts, gathering spaces and venue for neighborhood events. Easy accessibility to popular walking and biking trails. Trove offers carefree active living in this outstanding Discovery West location
Zillow last checked: 8 hours ago
Listing updated: February 10, 2026 at 03:46am
Listed by:
Stellar Realty Northwest 541-508-3148
Bought with:
Bend Premier Real Estate LLC
Source: Oregon Datashare,MLS#: 220171017
Facts & features
Interior
Bedrooms & bathrooms
- Bedrooms: 4
- Bathrooms: 4
Heating
- Forced Air, Natural Gas, Radiant, Zoned
Cooling
- Central Air, Zoned
Appliances
- Included: Cooktop, Dishwasher, Disposal, Microwave, Oven, Range Hood, Refrigerator, Tankless Water Heater
Features
- Built-in Features, Double Vanity, Enclosed Toilet(s), Kitchen Island, Linen Closet, Open Floorplan, Pantry, Shower/Tub Combo, Smart Thermostat, Solid Surface Counters, Tile Shower, Vaulted Ceiling(s), Walk-In Closet(s), Wired for Data, Wired for Sound
- Flooring: Carpet, Hardwood, Tile
- Windows: Double Pane Windows
- Has fireplace: Yes
- Fireplace features: Gas, Great Room
- Common walls with other units/homes: 1 Common Wall
Interior area
- Total structure area: 3,127
- Total interior livable area: 3,127 sqft
Property
Parking
- Total spaces: 2
- Parking features: Alley Access, Attached, Concrete, Driveway, Garage Door Opener, Storage
- Attached garage spaces: 2
- Has uncovered spaces: Yes
Features
- Levels: Two
- Stories: 2
- Patio & porch: Patio
- Has view: Yes
- View description: Neighborhood, Territorial
Lot
- Size: 4,356 sqft
- Features: Drip System, Landscaped, Level, Sprinklers In Front, Sprinklers In Rear
Details
- Parcel number: 286101
- Zoning description: RS
- Special conditions: Standard
Construction
Type & style
- Home type: Townhouse
- Architectural style: Contemporary,Other
- Property subtype: Townhouse
Materials
- Frame
- Foundation: Stemwall
- Roof: Metal
Condition
- New construction: Yes
- Year built: 2022
Details
- Builder name: Structure Development NW LLC
Utilities & green energy
- Sewer: Public Sewer
- Water: Backflow Domestic, Backflow Irrigation, Public, Water Meter
- Utilities for property: Natural Gas Available
Green energy
- Water conservation: Smart Irrigation
Community & neighborhood
Security
- Security features: Carbon Monoxide Detector(s), Smoke Detector(s)
Community
- Community features: Park, Short Term Rentals Not Allowed, Trail(s)
Location
- Region: Bend
- Subdivision: Discovery West Phase 4
HOA & financial
HOA
- Has HOA: Yes
- HOA fee: $310 annually
- Amenities included: Firewise Certification, Landscaping, Snow Removal
- Second HOA fee: $528 monthly
Other
Other facts
- Listing terms: Cash,Conventional,VA Loan
- Road surface type: Paved
Price history
| Date | Event | Price |
|---|---|---|
| 3/12/2024 | Sold | $1,487,500$476/sqft |
Source: | ||
| 2/12/2024 | Pending sale | $1,487,500$476/sqft |
Source: | ||
| 2/1/2024 | Contingent | $1,487,500$476/sqft |
Source: | ||
| 12/15/2023 | Price change | $1,487,500-4.6%$476/sqft |
Source: | ||
| 9/22/2023 | Price change | $1,558,500-3.8%$498/sqft |
Source: | ||
Public tax history
Tax history is unavailable.
Neighborhood: Summit West
Nearby schools
GreatSchools rating
- 8/10William E Miller ElementaryGrades: K-5Distance: 0.4 mi
- 6/10Pacific Crest Middle SchoolGrades: 6-8Distance: 0.3 mi
- 10/10Summit High SchoolGrades: 9-12Distance: 0.3 mi
Schools provided by the listing agent
- Elementary: William E Miller Elem
- Middle: Pacific Crest Middle
- High: Summit High
Source: Oregon Datashare. This data may not be complete. We recommend contacting the local school district to confirm school assignments for this home.
Get pre-qualified for a loan
At Zillow Home Loans, we can pre-qualify you in as little as 5 minutes with no impact to your credit score.An equal housing lender. NMLS #10287.
Sell for more on Zillow
Get a Zillow Showcase℠ listing at no additional cost and you could sell for .
$1,546,400
2% more+$30,928
With Zillow Showcase(estimated)$1,577,328



