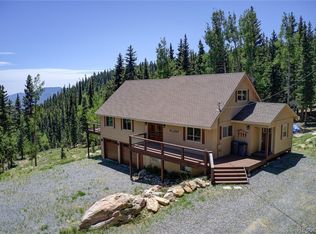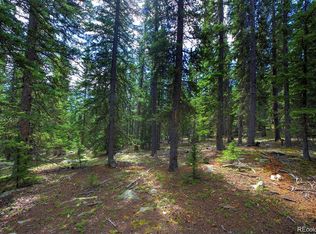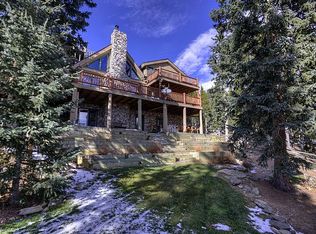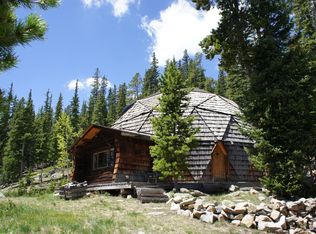Sold for $860,000
$860,000
1176 Raven Ridge Rd, Idaho Springs, CO 80452
4beds
2,433sqft
Single Family Residence
Built in 1977
5 Acres Lot
$849,200 Zestimate®
$353/sqft
$3,708 Estimated rent
Home value
$849,200
Estimated sales range
Not available
$3,708/mo
Zestimate® history
Loading...
Owner options
Explore your selling options
What's special
VIEWS-VIEWS! *Nestled on 5 Acres *MOUNTAIN CHALET *Colorado Mountain Living **Primary Home, 2nd Home/or Short Term Vacation Rental. *Great Income Potential **AUTUMN BUYER BONUSES: *Furnished, New Furnace, Extended Dates & Contingency to Sell- fine, Low deposit, 1% Lender Incentive Towards Rate Buy Down ~or Reduce Your Cash to Close w/ Preferred Lender *Attractive Large Picture Windows *This Property Overlooks a 40 Acre Parcel Below & Forest beyond of 117+ Acres *Also Adjacent to Forest of 83+ Acres *Just 9 Mi to Hwy 74 in Evergreen - Bergan Park for Dining & Shopping *13 Mi to Evergreen Main Street *15 Mi to I-70 *40 min to Denver Metro *Private & Quiet *Primary Residence or 2nd Home *Lovely Blue Spruce, Pine & Aspen Trees w/Rock Outcroppings *Vaulted Ceilings *Light & Bright *Open Floor Plan *Welcome to Your Mountain Retreat *Spacious Family Room w/Wood Stove *Deck for Cookouts & Entertaining *Remodeled Kitchen w/Granite Countertops & Stainless Steel Appliances *Inviting Loft (for 4th Bedroom/Office) *Overlooking the Family Room, Picture Windows w/Views *Lower Level Great Room for Playing Cards & Games w/ Cozy 2nd Wood Stove *Relax in the Sauna -After Outdoor Fun *Work out in the Gym *You will Love this Floor Plan: Main Floor Open Living Concept- w/ Kitchen, Dining & Family Room *This Home Brings in Privacy for your Family & Guests *Featuring: 2 Bedrooms Upper, 1 Bedroom Main, and 1 Bedroom Lower w/ a Full Bathroom on Each Level -Next to the Bedrooms *High End Gym Equipment -in the Oversize Garage *Mud Room w/2nd Entrance *Attached Garage 2 space/Workshop & 1 space Detached. Abundance of Onsite Level Parking *2 Sheds for Your Tools & Toys *Full Home Generator *This Home is Located South of Idaho Springs- on the +Evergreen Side. *Short Term Rentals Allowed / STR Analysis Report Available.*NO hoa *County Maintained Roads, (2025) Furnace & Hot Water Heater, (2015) Roof. Note: Truck/Plow & ATV for sale. Call Agent for Tour.
Zillow last checked: 8 hours ago
Listing updated: October 29, 2025 at 11:22pm
Listed by:
Kathryn L Carlson 3038169199,
Homes and Lifestyles of CO
Bought with:
Nichelle Phillips, 100092011
Lifestyle International Realty
Source: IRES,MLS#: 1038081
Facts & features
Interior
Bedrooms & bathrooms
- Bedrooms: 4
- Bathrooms: 3
- Full bathrooms: 3
- Main level bathrooms: 1
Primary bedroom
- Description: Carpet
- Features: Full Primary Bath
- Level: Upper
- Area: 56 Square Feet
- Dimensions: 8 x 7
Bedroom 2
- Description: Wood
- Level: Upper
Bedroom 3
- Level: Main
Bedroom 4
- Level: Lower
Dining room
- Level: Main
Family room
- Description: Carpet
- Level: Main
Great room
- Level: Lower
Kitchen
- Description: Other
- Level: Main
- Area: 77 Square Feet
- Dimensions: 7 x 11
Laundry
- Level: Lower
Recreation room
- Level: Lower
Study
- Level: Lower
Heating
- Forced Air, Wood Stove
Appliances
- Included: Self Cleaning Oven, Dishwasher, Refrigerator, Washer, Dryer, Microwave, Disposal
- Laundry: Washer/Dryer Hookup
Features
- Eat-in Kitchen, Separate Dining Room, Cathedral Ceiling(s), Open Floorplan, Workshop, Walk-In Closet(s), Sauna, High Ceilings, Split Bedroom Plan
- Flooring: Wood
- Windows: Window Coverings
- Basement: Full,Partially Finished,Walk-Out Access,Daylight
- Has fireplace: Yes
- Fireplace features: Free Standing, Two or More, Family Room, Great Room
Interior area
- Total structure area: 2,433
- Total interior livable area: 2,433 sqft
- Finished area above ground: 2,433
- Finished area below ground: 0
Property
Parking
- Total spaces: 3
- Parking features: Garage Door Opener, RV Access/Parking, Oversized
- Attached garage spaces: 3
- Details: Attached
Features
- Levels: Three Or More
- Stories: 3
- Patio & porch: Deck
- Exterior features: Balcony
- Fencing: Dog Run/Kennel
- Has view: Yes
- View description: Mountain(s), Hills
Lot
- Size: 5 Acres
- Features: Wooded, Evergreen Trees, Native Plants, Level, Rolling Slope, Sloped, Rock Outcropping
Details
- Additional structures: Storage, Outbuilding
- Parcel number: 196330100009
- Zoning: MR-1
- Special conditions: Private Owner
Construction
Type & style
- Home type: SingleFamily
- Architectural style: Chalet
- Property subtype: Single Family Residence
Materials
- Frame
- Roof: Composition
Condition
- New construction: No
- Year built: 1977
Details
- Builder model: Stunning Mountain Views!
- Builder name: Located on 5 Acres
Utilities & green energy
- Gas: Ferr Gas
- Sewer: Septic Tank, Septic Field
- Water: Well
- Utilities for property: Electricity Available, Propane, Wood/Coal, Cable Available, High Speed Avail
Green energy
- Energy efficient items: Sun Space, Southern Exposure
Community & neighborhood
Security
- Security features: Fire Alarm
Location
- Region: Idaho Springs
- Subdivision: Squaw Mountain
Other
Other facts
- Listing terms: Cash,Conventional,FHA,VA Loan,Seller Points/Buydown,1031 Exchange
- Road surface type: Dirt
Price history
| Date | Event | Price |
|---|---|---|
| 10/17/2025 | Sold | $860,000-1.1%$353/sqft |
Source: | ||
| 9/29/2025 | Pending sale | $870,000$358/sqft |
Source: | ||
| 9/18/2025 | Price change | $870,000-2%$358/sqft |
Source: | ||
| 8/10/2025 | Price change | $888,000-1.2%$365/sqft |
Source: | ||
| 7/8/2025 | Price change | $899,000-2.8%$370/sqft |
Source: | ||
Public tax history
Tax history is unavailable.
Neighborhood: 80452
Nearby schools
GreatSchools rating
- 8/10King-Murphy Elementary SchoolGrades: PK-6Distance: 3.8 mi
- 2/10Clear Creek Middle SchoolGrades: 7-8Distance: 5.1 mi
- 4/10Clear Creek High SchoolGrades: 9-12Distance: 5.1 mi
Schools provided by the listing agent
- Elementary: King Murphy
- Middle: Clear Creek
- High: Clear Creek
Source: IRES. This data may not be complete. We recommend contacting the local school district to confirm school assignments for this home.
Get pre-qualified for a loan
At Zillow Home Loans, we can pre-qualify you in as little as 5 minutes with no impact to your credit score.An equal housing lender. NMLS #10287.



