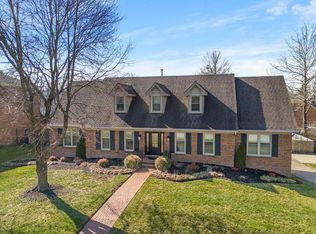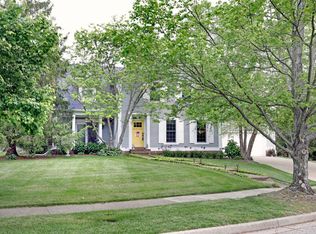Wonderful, stately and beautifully updated home on large well landscaped lot! Nine ft ceilings! Brand New kitchen with quartzite counters and soft close cabinets by Creative Kitchens! New appliances including a gas range and nice pantry! Bay windowed breakfast area overlooks lovely yard. Family room with masonry fireplace with gas line. Big Screened in Porch and spacious brick patio! Main level Office/study with closet could be guest BR. Guest half bath & Main level laundry with additional half bath attached. Large Primary BR has updated bath;big tile shower, separate water closet. Huge bonus room, all bedrooms are nice sized and the hall full bath is also update. Walk up Attic with floored storage! Lower level is walk out. So much to offer in this updated home in a great location!
This property is off market, which means it's not currently listed for sale or rent on Zillow. This may be different from what's available on other websites or public sources.

