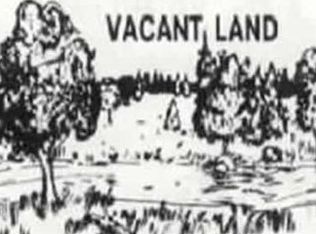Closed
$439,000
1176 Tick Ridge Rd, Vinton, OH 45686
3beds
2,936sqft
Single Family Residence, Single Family, SF-Site Built
Built in 2010
3.25 Acres Lot
$418,300 Zestimate®
$150/sqft
$2,609 Estimated rent
Home value
$418,300
$397,000 - $439,000
$2,609/mo
Zestimate® history
Loading...
Owner options
Explore your selling options
What's special
Unique Log Cabin Estate - move-in ready for work or play! Welcome to 1176 Tick Ridge Road - a custom-built log cabin style home offering 3,600 sq. ft. of rustic charm and modern comfort. Perfect for living and entertaining, it features a wraparound porch, deck, walkout basement, and an in-ground heated pool with slide and waterfall. Inside, enjoy an open-concept kitchen and living room with fireplace and natural light, plus two bedrooms, full bath, and laundry on the main floor. The second level offers a private owner suite, while the partially finished basement includes a bedroom, full bath, office/whelping room, and flexible unfinished space. A 14-ft bay finished garage with skylights and 2nd floor loft provides a big space for work or play. For dog lovers, a separate 12-run kennel includes full utilities, indoor/outdoor pens, and two fenced play yards. Sitting on 3.25 acres across two parcels with a natural split, the land allows options for resale, expansion, or recreation. Extras include newer appliances, wood-burning heat backup, and security system. Move-in ready and full of possibility!
Zillow last checked: 8 hours ago
Listing updated: January 20, 2026 at 12:52pm
Listed by:
Amanda Wilson (740)440-4663,
ERA Martin & Associates,
Angela Cremeens (740) 645-4202,
ERA Martin & Associates
Bought with:
Amanda Wilson, 2020005574
ERA Martin & Associates
Angela Cremeens, 2024000832
Source: Athens County BOR,MLS#: 2434075
Facts & features
Interior
Bedrooms & bathrooms
- Bedrooms: 3
- Bathrooms: 3
- Full bathrooms: 2
- 1/2 bathrooms: 1
Heating
- Heat Pump-Electric, Furnace-Outdoor Wood
Cooling
- Central Air HP
Appliances
- Included: Dishwasher, Microwave, Refrigerator, Washer, Electric Water Heater, Oven/Range- Electric, Dryer, Tankless Water Heater, Range Hood
Features
- Ceiling Fan(s), Hot Tub/Spa, Countertops- Solid Surface
- Flooring: Carpet, Laminate, Wood, Concrete
- Windows: Double Pane Windows
- Basement: Full,Walk-Out Access,Partially Finished
- Has fireplace: Yes
- Fireplace features: Gas
Interior area
- Total structure area: 2,936
- Total interior livable area: 2,936 sqft
Property
Parking
- Total spaces: 1
- Parking features: Detached, Heated Garage, Cooled/AC
- Garage spaces: 1
Features
- Levels: 2 story + basement
- Patio & porch: Deck, Porch- Covered
- Exterior features: Rain Gutters, Lighting, Swimming Pool- Private
- Has private pool: Yes
- Has spa: Yes
- Fencing: Fenced- Part
Lot
- Size: 3.25 Acres
- Features: Trees, Timber
Details
- Additional structures: Out Building, Work Shop, Pole Barn/Building
- Parcel number: 02500133501,02500133
Construction
Type & style
- Home type: SingleFamily
- Property subtype: Single Family Residence, Single Family, SF-Site Built
Materials
- Log
- Foundation: Poured-wall
- Roof: Metal
Condition
- Year built: 2010
Utilities & green energy
- Electric: 220 Volts, Power: Buckeye Rural
- Sewer: Septic: Leach
- Water: Public
- Utilities for property: Propane, Garbage Collection, Internet-Cable
Community & neighborhood
Security
- Security features: Security System
Location
- Region: Vinton
Price history
| Date | Event | Price |
|---|---|---|
| 1/20/2026 | Sold | $439,000-0.2%$150/sqft |
Source: | ||
| 11/22/2025 | Contingent | $439,900$150/sqft |
Source: | ||
| 10/8/2025 | Listed for sale | $439,900+2933.8%$150/sqft |
Source: | ||
| 12/15/2003 | Sold | $14,500$5/sqft |
Source: Agent Provided Report a problem | ||
Public tax history
| Year | Property taxes | Tax assessment |
|---|---|---|
| 2024 | $2,260 -7.3% | $66,110 |
| 2023 | $2,440 +17% | $66,110 +18.9% |
| 2022 | $2,085 +0.3% | $55,620 |
Find assessor info on the county website
Neighborhood: 45686
Nearby schools
GreatSchools rating
- 7/10Southwestern Elementary SchoolGrades: PK-5Distance: 6.5 mi
- 7/10River Valley Middle SchoolGrades: 6-8Distance: 8.3 mi
- 3/10River Valley High SchoolGrades: 9-12Distance: 8 mi
Schools provided by the listing agent
- Middle: Gallia County LSD
Source: Athens County BOR. This data may not be complete. We recommend contacting the local school district to confirm school assignments for this home.
Get pre-qualified for a loan
At Zillow Home Loans, we can pre-qualify you in as little as 5 minutes with no impact to your credit score.An equal housing lender. NMLS #10287.
