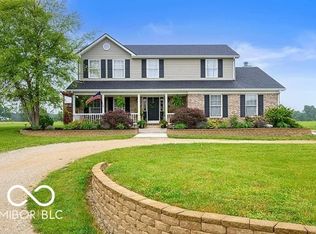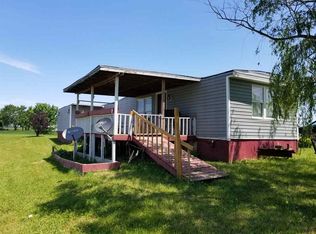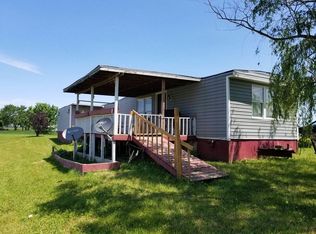Picture perfect setting on 3.45 acres. This is a country dream come true, looking over rolling hills and enjoying a one of a kind view. A well maintained home with 4 bedrooms, 2 full bathrooms, 2 living rooms, a built in entertainment system w/ surround sound. Decks on the front and back, 30x50 pole barn, eat-in kitchen, new carpet, all electric, the list of amenities goes on and on. This beautiful property is listed to sell so hurry and schedule a showing!
This property is off market, which means it's not currently listed for sale or rent on Zillow. This may be different from what's available on other websites or public sources.


