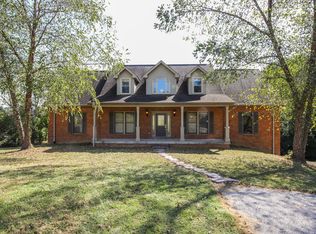Closed
$850,000
1177 Palmer Rd, Lebanon, TN 37090
4beds
2,888sqft
Single Family Residence, Residential
Built in 1997
5.82 Acres Lot
$853,000 Zestimate®
$294/sqft
$2,906 Estimated rent
Home value
$853,000
$802,000 - $904,000
$2,906/mo
Zestimate® history
Loading...
Owner options
Explore your selling options
What's special
Experience Southern charm and modern luxury in this fully remodeled home on 5.82 tranquil acres, just 5 minutes from I-40 and 15 minutes from Nashville Airport. This stunning 4-bedroom, 2.5-bath residence features a luxurious first-floor master suite complete with a soaking tub, separate shower, and a custom walk-in closet. The open floor plan seamlessly connects the living, dining, and kitchen areas, which boasts high-end marble countertops and stainless steel appliances. A spacious bonus room adds versatility for various needs, while the 19x41’ deck overlooks a serene creek, perfect for relaxation and entertaining. A classic wrap-around porch enhances the home’s Southern appeal, providing an inviting space to enjoy your surroundings. This property combines timeless elegance with contemporary amenities, offering a truly exceptional living experience.
Zillow last checked: 8 hours ago
Listing updated: September 18, 2024 at 02:57am
Listing Provided by:
Justin Day 615-870-7211,
Compass
Bought with:
Carolyn Garcia, 364690
Parks Compass
Source: RealTracs MLS as distributed by MLS GRID,MLS#: 2688071
Facts & features
Interior
Bedrooms & bathrooms
- Bedrooms: 4
- Bathrooms: 3
- Full bathrooms: 2
- 1/2 bathrooms: 1
- Main level bedrooms: 1
Bedroom 1
- Features: Suite
- Level: Suite
- Area: 304 Square Feet
- Dimensions: 19x16
Bedroom 2
- Features: Extra Large Closet
- Level: Extra Large Closet
- Area: 180 Square Feet
- Dimensions: 18x10
Bedroom 3
- Features: Extra Large Closet
- Level: Extra Large Closet
- Area: 121 Square Feet
- Dimensions: 11x11
Bedroom 4
- Features: Extra Large Closet
- Level: Extra Large Closet
- Area: 100 Square Feet
- Dimensions: 10x10
Bonus room
- Features: Over Garage
- Level: Over Garage
- Area: 546 Square Feet
- Dimensions: 21x26
Dining room
- Features: Combination
- Level: Combination
- Area: 130 Square Feet
- Dimensions: 10x13
Kitchen
- Area: 209 Square Feet
- Dimensions: 19x11
Living room
- Features: Combination
- Level: Combination
- Area: 285 Square Feet
- Dimensions: 19x15
Heating
- Central
Cooling
- Central Air
Appliances
- Included: Electric Oven, Electric Range
Features
- Primary Bedroom Main Floor, Kitchen Island
- Flooring: Carpet, Wood, Tile
- Basement: Unfinished
- Has fireplace: No
Interior area
- Total structure area: 2,888
- Total interior livable area: 2,888 sqft
- Finished area above ground: 2,888
Property
Parking
- Total spaces: 2
- Parking features: Basement
- Attached garage spaces: 2
Features
- Levels: Two
- Stories: 3
Lot
- Size: 5.82 Acres
Details
- Parcel number: 070 03712 000
- Special conditions: Standard
Construction
Type & style
- Home type: SingleFamily
- Property subtype: Single Family Residence, Residential
Materials
- Brick, Vinyl Siding
Condition
- New construction: No
- Year built: 1997
Utilities & green energy
- Sewer: Septic Tank
- Water: Public
- Utilities for property: Water Available
Community & neighborhood
Location
- Region: Lebanon
- Subdivision: Hancock Prop
Price history
| Date | Event | Price |
|---|---|---|
| 9/17/2024 | Sold | $850,000-3.4%$294/sqft |
Source: | ||
| 8/15/2024 | Contingent | $879,900$305/sqft |
Source: | ||
| 8/6/2024 | Listed for sale | $879,900+60%$305/sqft |
Source: | ||
| 9/25/2020 | Sold | $549,900$190/sqft |
Source: | ||
| 8/31/2020 | Listed for sale | $549,900+88%$190/sqft |
Source: Reliant Realty ERA Powered #2183118 Report a problem | ||
Public tax history
| Year | Property taxes | Tax assessment |
|---|---|---|
| 2024 | $2,666 | $120,825 |
| 2023 | $2,666 | $120,825 |
| 2022 | $2,666 | $120,825 |
Find assessor info on the county website
Neighborhood: 37090
Nearby schools
GreatSchools rating
- 6/10Castle Heights Elementary SchoolGrades: PK-5Distance: 4.9 mi
- 6/10Winfree Bryant Middle SchoolGrades: 6-8Distance: 3.7 mi
Schools provided by the listing agent
- Elementary: Castle Heights Elementary
- Middle: Walter J. Baird Middle School
- High: Lebanon High School
Source: RealTracs MLS as distributed by MLS GRID. This data may not be complete. We recommend contacting the local school district to confirm school assignments for this home.
Get a cash offer in 3 minutes
Find out how much your home could sell for in as little as 3 minutes with a no-obligation cash offer.
Estimated market value
$853,000
Get a cash offer in 3 minutes
Find out how much your home could sell for in as little as 3 minutes with a no-obligation cash offer.
Estimated market value
$853,000
