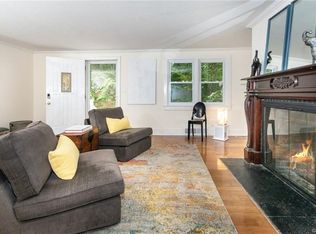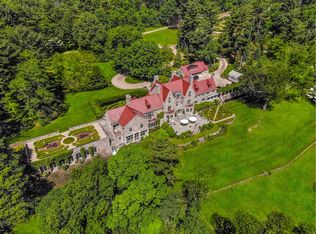Sold for $1,299,000
$1,299,000
1177 Rock Rimmon Road, Stamford, CT 06903
4beds
2,892sqft
Single Family Residence
Built in 1950
2.05 Acres Lot
$1,310,700 Zestimate®
$449/sqft
$6,791 Estimated rent
Home value
$1,310,700
$1.18M - $1.45M
$6,791/mo
Zestimate® history
Loading...
Owner options
Explore your selling options
What's special
Architecturally significant Edward Durell Stone was commissioned to design this private residential masterpiece. Mr. Stone's designs include; Radio City Music Hall, The Museum of Modern Art (MOMA) & The Kennedy Center to name a few of his noteworthy works. This true Mid Century Modern home has been lovingly cared for & renovated preserving the characteristics & design elements of the mid century movement. Surrounded by extensive perennials, specimen plantings & garden vignettes the former owner was president of the Stamford garden club & the home was included in several tours & books. The main level is an open floor plan w/vaulted wood paneled ceilings, built-in furniture & shelves, radiant heat floors, skylights & walls of glass emitting an abundance of light & nature. The eat in kitchen w/granite opens to a family room w/vaulted ceiling, charming full bath+access to the wrap around deck. The opposite wing of the main level includes a stunning primary bedroom w/walk-in dressing room, glass solarium & new full bath. A charming guest bedroom & additional renovated full bath complete the first floor. The Lower level includes travertine floors w/2 guest bedrooms sharing a full bath & walk out access to a private patio. A "petite" barn, 2 car garage w/loft space+generator creates a mini-estate. A charming legal RENTAL INCOME (30K per yr) guest Cottage on the Mianus River, features a full bth, kitchen, separate utilities-the perfect rental. More than a home, this is a work of art
Zillow last checked: 8 hours ago
Listing updated: October 14, 2025 at 07:02pm
Listed by:
Tom C. Vozzella 203-561-0137,
Berkshire Hathaway NE Prop. 203-329-2111
Bought with:
Patricia A. White, RES.0801340
Berkshire Hathaway NE Prop.
Source: Smart MLS,MLS#: 24089696
Facts & features
Interior
Bedrooms & bathrooms
- Bedrooms: 4
- Bathrooms: 4
- Full bathrooms: 4
Primary bedroom
- Features: Vaulted Ceiling(s), Bedroom Suite, Dressing Room, Full Bath, Walk-In Closet(s), Parquet Floor
- Level: Main
Bedroom
- Features: Parquet Floor
- Level: Main
Bedroom
- Features: Jack & Jill Bath, Travertine Floor
- Level: Lower
Bedroom
- Features: Jack & Jill Bath, Wall/Wall Carpet
- Level: Lower
Dining room
- Features: Vaulted Ceiling(s), Parquet Floor
- Level: Main
Family room
- Features: Skylight, High Ceilings, Cathedral Ceiling(s), Sliders, Tile Floor
- Level: Main
Kitchen
- Features: Remodeled, Skylight, Breakfast Nook, Granite Counters, Kitchen Island, Tile Floor
- Level: Main
Living room
- Features: Vaulted Ceiling(s), Balcony/Deck, Beamed Ceilings, Fireplace
- Level: Main
Other
- Features: Balcony/Deck, Full Bath, Sliders, Engineered Wood Floor
- Level: Other
Heating
- Hot Water, Oil
Cooling
- Ductless
Appliances
- Included: Cooktop, Oven, Microwave, Refrigerator, Dishwasher, Washer, Dryer, Water Heater
- Laundry: Main Level
Features
- Wired for Data, Open Floorplan, In-Law Floorplan
- Basement: Full,Heated,Finished,Cooled
- Attic: None
- Number of fireplaces: 1
Interior area
- Total structure area: 2,892
- Total interior livable area: 2,892 sqft
- Finished area above ground: 2,892
Property
Parking
- Total spaces: 2
- Parking features: Detached
- Garage spaces: 2
Features
- Patio & porch: Terrace, Wrap Around, Deck, Patio
- Exterior features: Garden, Stone Wall
- Has view: Yes
- View description: Water
- Has water view: Yes
- Water view: Water
- Waterfront features: Waterfront, River Front
Lot
- Size: 2.05 Acres
- Features: Secluded, Landscaped, Rolling Slope
Details
- Additional structures: Shed(s), Guest House
- Parcel number: 320386
- Zoning: RA2
Construction
Type & style
- Home type: SingleFamily
- Architectural style: Modern
- Property subtype: Single Family Residence
Materials
- Vertical Siding
- Foundation: Concrete Perimeter
- Roof: Other
Condition
- New construction: No
- Year built: 1950
Utilities & green energy
- Sewer: Septic Tank
- Water: Well
Community & neighborhood
Security
- Security features: Security System
Location
- Region: Stamford
- Subdivision: North Stamford
Price history
| Date | Event | Price |
|---|---|---|
| 7/3/2025 | Sold | $1,299,000$449/sqft |
Source: | ||
| 6/12/2025 | Contingent | $1,299,000$449/sqft |
Source: | ||
| 5/21/2025 | Price change | $1,299,000-5.8%$449/sqft |
Source: | ||
| 4/29/2025 | Price change | $1,379,000-3.5%$477/sqft |
Source: | ||
| 4/24/2025 | Listed for sale | $1,429,000+46.6%$494/sqft |
Source: | ||
Public tax history
| Year | Property taxes | Tax assessment |
|---|---|---|
| 2025 | $13,829 +2.6% | $591,980 |
| 2024 | $13,473 -7% | $591,980 |
| 2023 | $14,480 +16% | $591,980 +24.9% |
Find assessor info on the county website
Neighborhood: North Stamford
Nearby schools
GreatSchools rating
- 5/10Northeast SchoolGrades: K-5Distance: 3.3 mi
- 3/10Turn Of River SchoolGrades: 6-8Distance: 4.9 mi
- 3/10Westhill High SchoolGrades: 9-12Distance: 4.9 mi
Schools provided by the listing agent
- Elementary: Northeast
- Middle: Turn of River
- High: Westhill
Source: Smart MLS. This data may not be complete. We recommend contacting the local school district to confirm school assignments for this home.
Get pre-qualified for a loan
At Zillow Home Loans, we can pre-qualify you in as little as 5 minutes with no impact to your credit score.An equal housing lender. NMLS #10287.
Sell for more on Zillow
Get a Zillow Showcase℠ listing at no additional cost and you could sell for .
$1,310,700
2% more+$26,214
With Zillow Showcase(estimated)$1,336,914

