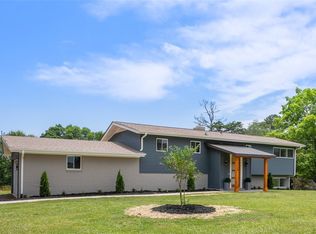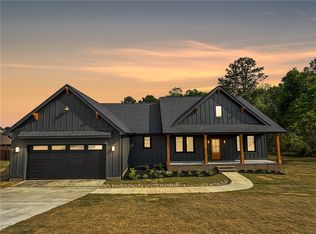Sold for $450,000 on 12/03/25
$450,000
1177 Saluda Dam Rd, Easley, SC 29640
3beds
1,883sqft
Farm, Single Family Residence
Built in 2025
0.5 Acres Lot
$449,900 Zestimate®
$239/sqft
$2,086 Estimated rent
Home value
$449,900
$427,000 - $472,000
$2,086/mo
Zestimate® history
Loading...
Owner options
Explore your selling options
What's special
Welcome home to 1177 Saluda Dam Road in Easley, SC. This stunning new construction gem is just minutes from downtown Easley and a short 15-minute drive to vibrant downtown Greenville, SC. Situated on a spacious half-acre lot, this thoughtfully designed 3 bedroom, 2 bath home offers the perfect blend of style, comfort, and functionality.
Step inside to find luxury vinyl plank flooring throughout the main living areas and bedrooms, with beautiful tile floors in the bathrooms. The open-concept layout features a gourmet kitchen that will impress any chef—complete with a large island, sleek quartz countertops, and ample custom cabinetry for storage and organization.
The heart of the home is the expansive great room, where you'll enjoy relaxing or entertaining by the stunning electric fireplace—a stylish and cozy focal point of the space.
The owner’s suite is your personal retreat, showcasing a spa-inspired bathroom with a soaking tub, walk-in tiled shower, and a spacious dual vanity. Two additional bedrooms offer flexibility for family, guests, or a home office.
Enjoy peaceful mornings and relaxing evenings on the 20x10 screened-in back porch, perfect for year-round entertaining or quiet time overlooking your backyard.
This is more than just a house—it’s the place you’ll want to call home. Don’t miss your opportunity to own this beautiful, move-in-ready home in an unbeatable location!
Schedule your private tour today!
Zillow last checked: 8 hours ago
Listing updated: December 04, 2025 at 04:37am
Listed by:
Dustin Kennedy 864-337-4375,
Impact Realty Group, LLC
Bought with:
Penney Baumgartner, 78699
Distinguished Realty of SC
Source: WUMLS,MLS#: 20292821 Originating MLS: Western Upstate Association of Realtors
Originating MLS: Western Upstate Association of Realtors
Facts & features
Interior
Bedrooms & bathrooms
- Bedrooms: 3
- Bathrooms: 2
- Full bathrooms: 2
- Main level bathrooms: 2
- Main level bedrooms: 3
Primary bedroom
- Level: Main
- Dimensions: 17x15
Bedroom 2
- Level: Main
- Dimensions: 15x13
Bedroom 3
- Level: Main
- Dimensions: 15x13
Primary bathroom
- Level: Main
- Dimensions: 13x10
Other
- Level: Main
- Dimensions: 9x7
Dining room
- Level: Main
- Dimensions: 12x12
Great room
- Level: Main
- Dimensions: 20x15
Kitchen
- Level: Main
- Dimensions: 20x12
Laundry
- Level: Main
- Dimensions: 9x5
Screened porch
- Level: Main
- Dimensions: 20x11
Heating
- Central, Electric, Forced Air
Cooling
- Central Air, Electric, Forced Air
Appliances
- Included: Dishwasher, Electric Oven, Electric Range, Electric Water Heater, Microwave
- Laundry: Washer Hookup, Electric Dryer Hookup
Features
- Bathtub, Ceiling Fan(s), Cathedral Ceiling(s), Dual Sinks, Fireplace, Garden Tub/Roman Tub, Bath in Primary Bedroom, Main Level Primary, Pull Down Attic Stairs, Quartz Counters, Smooth Ceilings, Separate Shower, Walk-In Closet(s), Walk-In Shower
- Flooring: Luxury Vinyl Plank, Tile
- Windows: Tilt-In Windows, Vinyl
- Basement: None,Crawl Space
- Has fireplace: Yes
Interior area
- Total structure area: 1,900
- Total interior livable area: 1,883 sqft
- Finished area above ground: 0
- Finished area below ground: 0
Property
Parking
- Total spaces: 2
- Parking features: Attached, Garage, Driveway, Garage Door Opener
- Attached garage spaces: 2
Accessibility
- Accessibility features: Low Threshold Shower
Features
- Levels: One
- Stories: 1
- Patio & porch: Front Porch, Porch, Screened
- Exterior features: Porch
- Waterfront features: None
Lot
- Size: 0.50 Acres
- Features: Level, Not In Subdivision, Outside City Limits, Trees
Details
- Parcel number: 502908887364
Construction
Type & style
- Home type: SingleFamily
- Architectural style: Craftsman,Farmhouse
- Property subtype: Farm, Single Family Residence
Materials
- Brick, Masonite
- Foundation: Crawlspace
- Roof: Architectural,Shingle
Condition
- New Construction,Never Occupied
- New construction: Yes
- Year built: 2025
Utilities & green energy
- Sewer: Septic Tank
- Water: Public
Community & neighborhood
Security
- Security features: Smoke Detector(s)
Community
- Community features: Short Term Rental Allowed
Location
- Region: Easley
Other
Other facts
- Listing agreement: Exclusive Right To Sell
Price history
| Date | Event | Price |
|---|---|---|
| 12/3/2025 | Sold | $450,000-2.1%$239/sqft |
Source: | ||
| 10/30/2025 | Contingent | $459,500$244/sqft |
Source: | ||
| 9/20/2025 | Price change | $459,500-3.2%$244/sqft |
Source: | ||
| 9/3/2025 | Price change | $474,9000%$252/sqft |
Source: | ||
| 8/28/2025 | Price change | $475,000-2%$252/sqft |
Source: | ||
Public tax history
Tax history is unavailable.
Neighborhood: 29640
Nearby schools
GreatSchools rating
- 5/10East End Elementary SchoolGrades: PK-5Distance: 1.7 mi
- 4/10Richard H. Gettys Middle SchoolGrades: 6-8Distance: 2.2 mi
- 6/10Easley High SchoolGrades: 9-12Distance: 3.7 mi
Schools provided by the listing agent
- Elementary: Crosswell Elem
- Middle: Richard H Gettys Middle
- High: Easley High
Source: WUMLS. This data may not be complete. We recommend contacting the local school district to confirm school assignments for this home.
Get a cash offer in 3 minutes
Find out how much your home could sell for in as little as 3 minutes with a no-obligation cash offer.
Estimated market value
$449,900
Get a cash offer in 3 minutes
Find out how much your home could sell for in as little as 3 minutes with a no-obligation cash offer.
Estimated market value
$449,900

