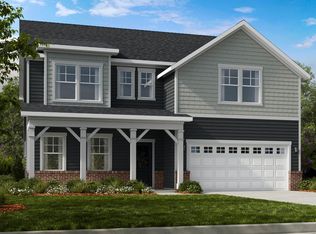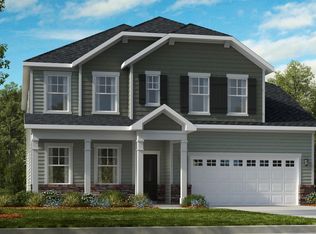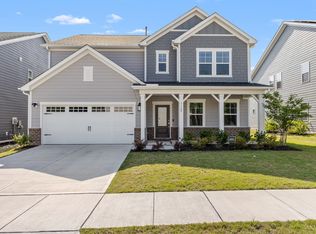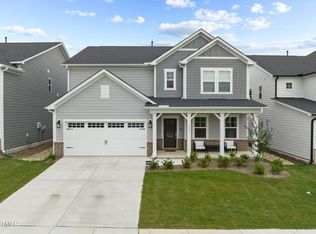Sold for $525,000
$525,000
1177 Sun Springs Rd, Wake Forest, NC 27587
5beds
3,276sqft
Single Family Residence, Residential
Built in 2023
6,969.6 Square Feet Lot
$515,300 Zestimate®
$160/sqft
$3,047 Estimated rent
Home value
$515,300
$490,000 - $541,000
$3,047/mo
Zestimate® history
Loading...
Owner options
Explore your selling options
What's special
Welcome to 1177 Sun Springs Rd in the Radford Glen community. This exceptional 5-bedroom, 4-bathroom home, built in 2023, offers over 3,200 square feet of thoughtfully designed living space and a long list of high-end upgrades. The open-concept floor plan features a gourmet kitchen with a butler's pantry, premium finishes, and a spacious family room that flows seamlessly into a screened-in patio, perfect for indoor-outdoor living. The main level also includes a guest bedroom with a full bath and a drop zone near the garage. Upstairs, enjoy a versatile loft, large laundry room, and a luxurious primary suite with a spa-like bath and oversized walk-in closet. The walk-in pantry has custom built-ins for added storage and organization. This home is packed with upgrades: Nest thermostat, ADT security system, motorized shades on all windows, whole-house intercom, EV car charger, and track lighting installed outdoors for holidays. Items that convey with the home include: kitchen refrigerator, garage freezer, yard appliances, power washer, storage racks in the garage, and TV mounts throughout the home. As an added bonus, the seller will allow the buyer to choose their preferred smart doorbell system, Ring or Google, prior to closing. Located in a convenient Wake Forest location with easy access to shopping, dining, and commuter routes. DO NOT CONTACT CHIRS MORTON CALL ALEXIS DIAL FOR ALL QUESTIONS 984-230-3833
Zillow last checked: 8 hours ago
Listing updated: October 28, 2025 at 01:06am
Listed by:
Chris Morton 919-964-0474,
Morton Bradbury Real Estate Group,
Alexis Dial 919-671-7108,
Morton Bradbury Real Estate Group
Bought with:
Becky Loreen Thorsen, 339206
Compass -- Raleigh
Source: Doorify MLS,MLS#: 10100894
Facts & features
Interior
Bedrooms & bathrooms
- Bedrooms: 5
- Bathrooms: 4
- Full bathrooms: 4
Heating
- Forced Air, Natural Gas, Zoned
Cooling
- Central Air, Zoned
Appliances
- Included: Built-In Gas Range, Built-In Refrigerator, Convection Oven, Dishwasher, Electric Oven, Freezer, Gas Cooktop, Microwave, Range Hood, Refrigerator, Stainless Steel Appliance(s), Oven, Water Heater
- Laundry: Laundry Room
Features
- Bathtub/Shower Combination, Pantry, Ceiling Fan(s), Crown Molding, High Ceilings, Kitchen Island, Living/Dining Room Combination, Open Floorplan, Quartz Counters, Tray Ceiling(s), Walk-In Closet(s), Walk-In Shower
- Flooring: Carpet, Laminate, Pavers, Tile
- Windows: Blinds
Interior area
- Total structure area: 3,276
- Total interior livable area: 3,276 sqft
- Finished area above ground: 3,276
- Finished area below ground: 0
Property
Parking
- Total spaces: 2
- Parking features: Attached, Garage, Garage Faces Front
- Attached garage spaces: 2
Features
- Levels: Two
- Stories: 2
- Patio & porch: Covered, Patio, Porch, Screened
- Exterior features: Garden, Lighting, Private Yard, Rain Gutters
- Fencing: Back Yard
- Has view: Yes
Lot
- Size: 6,969 sqft
- Features: Landscaped
Details
- Parcel number: 1850.01460991.000
- Special conditions: Standard
Construction
Type & style
- Home type: SingleFamily
- Architectural style: Craftsman
- Property subtype: Single Family Residence, Residential
Materials
- Brick, Brick Veneer, Fiber Cement
- Foundation: Slab
- Roof: Shingle
Condition
- New construction: No
- Year built: 2023
Utilities & green energy
- Sewer: Public Sewer
- Water: Public
- Utilities for property: Cable Available, Electricity Available, Phone Available, Water Available
Community & neighborhood
Community
- Community features: Clubhouse, Curbs, Playground, Sidewalks, Street Lights, Suburban, Tennis Court(s)
Location
- Region: Wake Forest
- Subdivision: Radford Glen
HOA & financial
HOA
- Has HOA: Yes
- HOA fee: $70 monthly
- Amenities included: Barbecue, Basketball Court, Clubhouse, Maintenance Grounds, Playground, Tennis Court(s), Trail(s)
- Services included: Maintenance Grounds
Price history
| Date | Event | Price |
|---|---|---|
| 6/26/2025 | Sold | $525,000$160/sqft |
Source: | ||
| 6/7/2025 | Pending sale | $525,000$160/sqft |
Source: | ||
| 6/5/2025 | Listed for sale | $525,000-10.4%$160/sqft |
Source: | ||
| 9/13/2023 | Sold | $586,000-1.7%$179/sqft |
Source: | ||
| 7/30/2023 | Pending sale | $596,052$182/sqft |
Source: | ||
Public tax history
| Year | Property taxes | Tax assessment |
|---|---|---|
| 2025 | $5,453 +0.4% | $579,724 |
| 2024 | $5,432 +15481.5% | $579,724 +1059.4% |
| 2023 | $35 | $50,000 |
Find assessor info on the county website
Neighborhood: 27587
Nearby schools
GreatSchools rating
- 8/10Richland Creek Elementary SchoolGrades: PK-5Distance: 3.5 mi
- 4/10Wake Forest Middle SchoolGrades: 6-8Distance: 3 mi
- 7/10Wake Forest High SchoolGrades: 9-12Distance: 2.4 mi
Schools provided by the listing agent
- Elementary: Wake - Richland Creek
- Middle: Wake - Wake Forest
- High: Wake - Wake Forest
Source: Doorify MLS. This data may not be complete. We recommend contacting the local school district to confirm school assignments for this home.
Get a cash offer in 3 minutes
Find out how much your home could sell for in as little as 3 minutes with a no-obligation cash offer.
Estimated market value$515,300
Get a cash offer in 3 minutes
Find out how much your home could sell for in as little as 3 minutes with a no-obligation cash offer.
Estimated market value
$515,300



