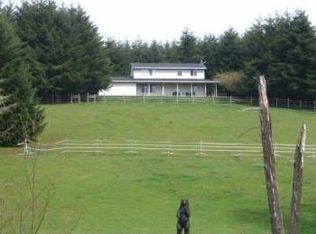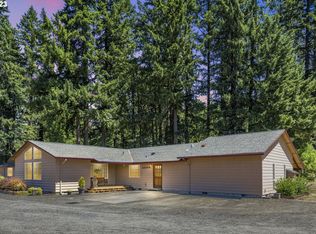Sold
$935,000
11770 NW Parson Rd, Forest Grove, OR 97116
3beds
2,532sqft
Residential, Single Family Residence
Built in 1984
8.24 Acres Lot
$887,200 Zestimate®
$369/sqft
$3,226 Estimated rent
Home value
$887,200
$834,000 - $949,000
$3,226/mo
Zestimate® history
Loading...
Owner options
Explore your selling options
What's special
Welcome Home! 8 acres of abundant privacy. Wildlife, mature forest, winding driveway entry opens to NW Contemporary nestled in the trees. Extensive rock and wood interior creates a deep sense of place. Pretty landscaped shade gardens provide a cool respite. Minutes to Hwy 6- but you feel 100 miles away from the world. Gated entry leads to the home tucked back on the property. Sunny pastures and large chicken coop building create lots of possibilities for your farm. Huge shop with separate wood shop area as well as second floor storage.
Zillow last checked: 8 hours ago
Listing updated: October 15, 2024 at 07:15pm
Listed by:
Patty Schmitz-Thursam 503-844-9800,
John L. Scott Market Center,
Ethan Thursam 503-816-0020,
John L. Scott Market Center
Bought with:
Jasmine Hill, 201219101
Oregon First
Source: RMLS (OR),MLS#: 24680999
Facts & features
Interior
Bedrooms & bathrooms
- Bedrooms: 3
- Bathrooms: 3
- Full bathrooms: 2
- Partial bathrooms: 1
- Main level bathrooms: 1
Primary bedroom
- Features: Bay Window, Beamed Ceilings, Double Sinks, Tile Floor, Vaulted Ceiling, Walkin Closet, Walkin Shower, Wallto Wall Carpet
- Level: Upper
- Area: 276
- Dimensions: 12 x 23
Bedroom 2
- Features: Sliding Doors, Closet, Wallto Wall Carpet
- Level: Main
- Area: 180
- Dimensions: 12 x 15
Bedroom 3
- Features: Sliding Doors, Wallto Wall Carpet
- Level: Lower
- Area: 272
- Dimensions: 16 x 17
Bedroom 4
- Features: Wallto Wall Carpet
- Level: Lower
- Area: 180
- Dimensions: 12 x 15
Dining room
- Features: Hardwood Floors
- Level: Main
- Area: 180
- Dimensions: 12 x 15
Kitchen
- Features: Hardwood Floors, Granite
- Level: Main
- Area: 144
- Width: 12
Living room
- Features: Fireplace, Hardwood Floors
- Level: Main
- Area: 256
- Dimensions: 16 x 16
Heating
- Heat Pump, Fireplace(s)
Cooling
- Central Air
Appliances
- Included: Convection Oven, Dishwasher, Free-Standing Gas Range, Gas Appliances, Microwave, Plumbed For Ice Maker, Range Hood, Stainless Steel Appliance(s), Washer/Dryer, Water Softener, Electric Water Heater
- Laundry: Laundry Room
Features
- Ceiling Fan(s), High Ceilings, Vaulted Ceiling(s), Closet, Granite, Beamed Ceilings, Double Vanity, Walk-In Closet(s), Walkin Shower, Loft, Plumbed, Storage, Pantry
- Flooring: Hardwood, Tile, Wall to Wall Carpet, Wood, Vinyl
- Doors: Sliding Doors
- Windows: Aluminum Frames, Double Pane Windows, Bay Window(s)
- Basement: Daylight,Finished
- Number of fireplaces: 1
- Fireplace features: Wood Burning
Interior area
- Total structure area: 2,532
- Total interior livable area: 2,532 sqft
Property
Parking
- Total spaces: 3
- Parking features: RV Access/Parking, Detached
- Garage spaces: 3
Features
- Stories: 3
- Patio & porch: Deck, Porch
- Exterior features: Garden, Rain Barrel/Cistern(s), Raised Beds, Yard
- Has view: Yes
- View description: Trees/Woods
- Waterfront features: Seasonal
Lot
- Size: 8.24 Acres
- Features: Gated, Gentle Sloping, Level, Merchantable Timber, Wooded, Acres 7 to 10
Details
- Additional structures: Outbuilding, PoultryCoop, RVParking, ToolShed, Workshopnull, Storage
- Parcel number: R766763
- Zoning: EFU
Construction
Type & style
- Home type: SingleFamily
- Architectural style: NW Contemporary
- Property subtype: Residential, Single Family Residence
Materials
- Concrete, Metal Siding, Cedar, Shingle Siding, Wood Siding
- Foundation: Concrete Perimeter, Slab
- Roof: Composition
Condition
- Resale
- New construction: No
- Year built: 1984
Utilities & green energy
- Electric: 220 Volts
- Sewer: Septic Tank
- Water: Well
- Utilities for property: Other Internet Service
Community & neighborhood
Location
- Region: Forest Grove
Other
Other facts
- Listing terms: Cash,Conventional,Farm Credit Service,FHA,State GI Loan,VA Loan
- Road surface type: Gravel
Price history
| Date | Event | Price |
|---|---|---|
| 8/22/2024 | Sold | $935,000+5.6%$369/sqft |
Source: | ||
| 8/9/2024 | Pending sale | $885,000$350/sqft |
Source: | ||
| 7/31/2024 | Listed for sale | $885,000+88.4%$350/sqft |
Source: | ||
| 2/5/2013 | Sold | $469,625+46.8%$185/sqft |
Source: | ||
| 6/14/2002 | Sold | $320,000$126/sqft |
Source: Public Record Report a problem | ||
Public tax history
| Year | Property taxes | Tax assessment |
|---|---|---|
| 2025 | $4,098 +6.9% | $300,280 +7.2% |
| 2024 | $3,835 +3.9% | $280,160 +3% |
| 2023 | $3,691 +15.9% | $272,010 +3% |
Find assessor info on the county website
Neighborhood: 97116
Nearby schools
GreatSchools rating
- 3/10Tom Mccall Upper Elementary SchoolGrades: 5-6Distance: 7.2 mi
- 3/10Neil Armstrong Middle SchoolGrades: 7-8Distance: 9.1 mi
- 8/10Forest Grove High SchoolGrades: 9-12Distance: 6.5 mi
Schools provided by the listing agent
- Elementary: Dilley,Tom Mccall
- Middle: Neil Armstrong
- High: Forest Grove
Source: RMLS (OR). This data may not be complete. We recommend contacting the local school district to confirm school assignments for this home.
Get a cash offer in 3 minutes
Find out how much your home could sell for in as little as 3 minutes with a no-obligation cash offer.
Estimated market value$887,200
Get a cash offer in 3 minutes
Find out how much your home could sell for in as little as 3 minutes with a no-obligation cash offer.
Estimated market value
$887,200

