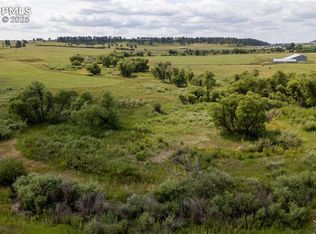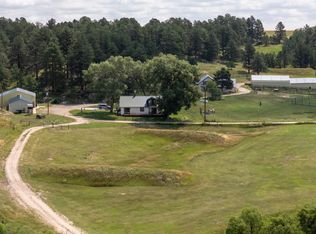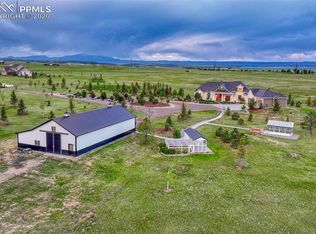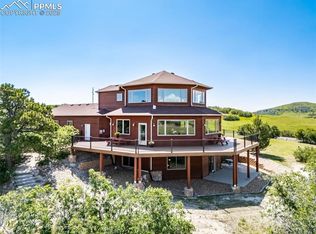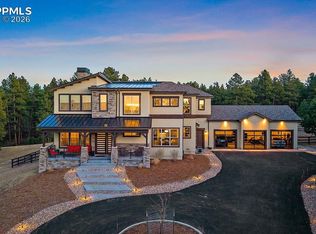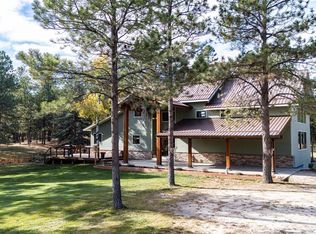37.5 acres overlooking the Cherry Creek Valley of Douglas County. Location offers a serene and secluded lifestyle. Pine-covered ridges, rolling hills, and level hay meadows, all with views of the Douglas County hills and Rocky Mountains. Main home is custom built Santa Fe style stucco and log accent home, that boasts 4,480 finished square feet of living area. The home has four large bedrooms and four bathrooms. The main level features a large custom kitchen with a Subzero refrigerator, a Thermador 6 burner gas stove top and a double oven, granite counter tops, and a custom granite sink. The main floor living room features a custom Santa Fe style fireplace and walks out to an enormous western facing deck with log accents. The large master suite wing of the house has a Kiva style fireplace and an incredible custom 5 piece master bathroom and a spacious walk-in closet. The laundry is on the main level as well as the attached oversized 4 car garage. The fully finished basement features three large bedrooms and two full bathrooms, a family entertainment room with a wet bar. The basement family room walk out onto a large patio and wonderfully landscaped yard. The home boasts numerous custom touches. The manicured yard includes over a quarter acre of underground automatic sprinklers, extensive landscaping, and a Koi Pond with fish. The home is heated with in-floor radiant heat. Also included are a 36×48 six stall heated and insulated horse barn with six 12×12 stalls along with 6 Priefert turnout runs and 2 Priefert dog runs. Also included is a 72X42shop building with high ceilings and 4 overhead doors of 8 ft, 12 ft and 14ft in height. The shop includes a loft storage area and a heated and cooled exercise workout room. East 16 acres is level dry land tillable farm ground, ideal for hay production. West portion is grazing with Ponderosa Pine covered hills. East Cherry Creek valley in Douglas County, within one hour of both Denver and Colorado Springs.
For sale
Price increase: $3.9M (11/18)
$2,100,000
11771 E Smith Rd, Elbert, CO 80106
4beds
4,480sqft
Est.:
Single Family Residence
Built in 1997
37.6 Acres Lot
$-- Zestimate®
$469/sqft
$-- HOA
What's special
- 69 days |
- 454 |
- 31 |
Zillow last checked: 8 hours ago
Listing updated: November 08, 2025 at 11:35am
Listed by:
Jim Digby 303-883-8493,
Hayden Outdoors LLC
Source: Pikes Peak MLS,MLS#: 8915458
Tour with a local agent
Facts & features
Interior
Bedrooms & bathrooms
- Bedrooms: 4
- Bathrooms: 4
- Full bathrooms: 3
- 1/2 bathrooms: 1
Basement
- Area: 2240
Heating
- Radiant, See Prop Desc Remarks
Cooling
- None
Appliances
- Included: Cooktop, Double Oven, Oven, Refrigerator
- Laundry: Main Level
Features
- See Prop Desc Remarks
- Basement: Full,Partially Finished
- Number of fireplaces: 2
- Fireplace features: Two
Interior area
- Total structure area: 4,480
- Total interior livable area: 4,480 sqft
- Finished area above ground: 2,240
- Finished area below ground: 2,240
Property
Parking
- Total spaces: 4
- Parking features: Attached, Oversized, See Remarks, Gravel Driveway
- Attached garage spaces: 4
Features
- Patio & porch: Covered, See Prop Desc Remarks
- Has view: Yes
- View description: Panoramic, Mountain(s), View of Pikes Peak
- Waterfront features: Spring/Pond/Lake
Lot
- Size: 37.6 Acres
- Features: Hillside, Meadow, Rural, Sloped, Wooded, See Remarks, Landscaped
Details
- Additional structures: Barn(s), Workshop, See Remarks
Construction
Type & style
- Home type: SingleFamily
- Architectural style: Ranch
- Property subtype: Single Family Residence
Materials
- Log Siding, Stucco, See Prop Desc Remarks
- Roof: Other
Condition
- Existing Home
- New construction: No
- Year built: 1997
Utilities & green energy
- Water: Well
- Utilities for property: Electricity Connected, Propane, See Remarks
Community & HOA
Location
- Region: Elbert
Financial & listing details
- Price per square foot: $469/sqft
- Annual tax amount: $5,308
- Date on market: 11/8/2025
- Listing terms: Cash,Conventional
- Electric utility on property: Yes
Estimated market value
Not available
Estimated sales range
Not available
Not available
Price history
Price history
| Date | Event | Price |
|---|---|---|
| 11/18/2025 | Price change | $5,950,000+183.3%$1,328/sqft |
Source: NY State MLS #11547587 Report a problem | ||
| 11/8/2025 | Price change | $2,100,000-66.7%$469/sqft |
Source: NY State MLS #11603430 Report a problem | ||
| 8/2/2025 | Listed for sale | $6,300,000$1,406/sqft |
Source: NY State MLS #11547587 Report a problem | ||
Public tax history
Public tax history
Tax history is unavailable.BuyAbility℠ payment
Est. payment
$12,164/mo
Principal & interest
$10344
Property taxes
$1085
Home insurance
$735
Climate risks
Neighborhood: 80106
Nearby schools
GreatSchools rating
- NACherry Valley Elementary SchoolGrades: K-6Distance: 6.5 mi
- 5/10Mesa Middle SchoolGrades: 6-8Distance: 15.3 mi
- 7/10Douglas County High SchoolGrades: 9-12Distance: 17.9 mi
Schools provided by the listing agent
- Elementary: Cherry Valley Elementary
- Middle: Mesa
- High: Douglas Co
- District: Douglas RE1
Source: Pikes Peak MLS. This data may not be complete. We recommend contacting the local school district to confirm school assignments for this home.
- Loading
- Loading
