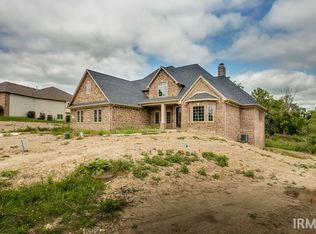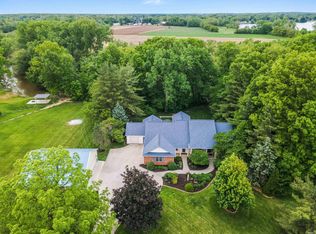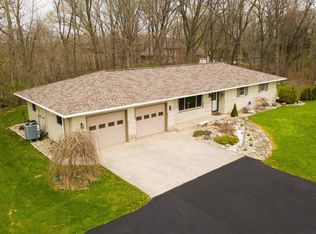Closed
$1,165,000
11775 Saint Joe Rd, Grabill, IN 46741
5beds
5,939sqft
Single Family Residence
Built in 2016
4 Acres Lot
$1,190,200 Zestimate®
$--/sqft
$4,816 Estimated rent
Home value
$1,190,200
$1.08M - $1.31M
$4,816/mo
Zestimate® history
Loading...
Owner options
Explore your selling options
What's special
Nestled in the heart of the countryside, this stunning 5,939 sq. ft. two-story home offers a perfect blend of modern upgrades and rustic charm. With 5 bedrooms (plus potential for a 6th) and 5 bathrooms, this spacious retreat is designed for both comfort and entertaining. Recent upgrades elevate the home’s appeal, including a newly added window in the hearth room, enhancing natural light. The kitchen has been beautifully updated with a larger island featuring a waterfall countertop, creating a striking focal point. The new glass front door enhances light and visibility, while the master suite now offers direct access to the back deck for a peaceful morning retreat. Step outside to enjoy the newly relandscaped backyard, where breathtaking river views provide a serene backdrop. Gather under the new pergola or around the firepit, perfect for evening relaxation. For those needing extra space, a newly constructed 36x38 detached garage features two overhead doors and an upper storage area. Inside, the finished basement boasts a full bar, making it an entertainer’s dream. Efficiency meets luxury with two geothermal units for heating and cooling, a water softener, and an RO system. This exceptional property is a rare find, combining rural tranquility with modern conveniences—schedule your showing today!
Zillow last checked: 8 hours ago
Listing updated: June 13, 2025 at 11:09am
Listed by:
Reginald Miller 260-246-0982,
Mike Thomas Assoc., Inc
Bought with:
Amy J Davis, RB14050049
Headwaters Realty Advisors LLC
Source: IRMLS,MLS#: 202505485
Facts & features
Interior
Bedrooms & bathrooms
- Bedrooms: 5
- Bathrooms: 5
- Full bathrooms: 4
- 1/2 bathrooms: 1
- Main level bedrooms: 1
Bedroom 1
- Level: Main
Bedroom 2
- Level: Upper
Dining room
- Area: 0
- Dimensions: 0 x 0
Family room
- Level: Lower
- Area: 527
- Dimensions: 31 x 17
Kitchen
- Level: Main
- Area: 264
- Dimensions: 11 x 24
Living room
- Level: Main
- Area: 306
- Dimensions: 18 x 17
Office
- Level: Main
- Area: 156
- Dimensions: 13 x 12
Heating
- Electric, Geothermal
Cooling
- Central Air
Appliances
- Included: Disposal, Dishwasher, Microwave, Refrigerator, Electric Cooktop, Double Oven, Water Softener Owned
- Laundry: Electric Dryer Hookup, Main Level
Features
- 1st Bdrm En Suite, Breakfast Bar, Sound System, Ceiling-9+, Countertops-Solid Surf, Entrance Foyer, Kitchen Island
- Flooring: Carpet, Laminate
- Basement: Daylight,Full,Concrete
- Attic: Storage
- Number of fireplaces: 1
- Fireplace features: Breakfast Room
Interior area
- Total structure area: 6,202
- Total interior livable area: 5,939 sqft
- Finished area above ground: 3,738
- Finished area below ground: 2,201
Property
Parking
- Total spaces: 3
- Parking features: Attached, Garage Door Opener, Concrete
- Attached garage spaces: 3
- Has uncovered spaces: Yes
Features
- Levels: Two
- Stories: 2
- Patio & porch: Deck Covered, Porch Covered
- Fencing: None
Lot
- Size: 4 Acres
- Dimensions: 559 x 356 x 407 x 493
- Features: Corner Lot, Rural
Details
- Additional structures: Second Garage
- Parcel number: 020333200009.007042
- Zoning: A1
Construction
Type & style
- Home type: SingleFamily
- Property subtype: Single Family Residence
Materials
- Stone, Vinyl Siding
- Roof: Asphalt,Shingle
Condition
- New construction: No
- Year built: 2016
Utilities & green energy
- Sewer: Septic Tank
- Water: Well
Community & neighborhood
Security
- Security features: Security System, Smoke Detector(s)
Location
- Region: Grabill
- Subdivision: None
Other
Other facts
- Listing terms: Cash,Conventional
Price history
| Date | Event | Price |
|---|---|---|
| 6/13/2025 | Sold | $1,165,000-10.3% |
Source: | ||
| 5/17/2025 | Pending sale | $1,299,000 |
Source: | ||
| 4/24/2025 | Price change | $1,299,000-5.2% |
Source: | ||
| 4/9/2025 | Price change | $1,370,000-2.1% |
Source: | ||
| 3/11/2025 | Price change | $1,399,900-3.5% |
Source: | ||
Public tax history
| Year | Property taxes | Tax assessment |
|---|---|---|
| 2024 | $8,583 +41.9% | $993,400 -0.7% |
| 2023 | $6,049 +1.7% | $999,900 +32.4% |
| 2022 | $5,949 +3.2% | $755,000 +7% |
Find assessor info on the county website
Neighborhood: 46741
Nearby schools
GreatSchools rating
- 10/10Cedarville Elementary SchoolGrades: K-3Distance: 1.5 mi
- 8/10Leo Junior/Senior High SchoolGrades: 7-12Distance: 1.8 mi
- 8/10Leo Elementary SchoolGrades: 4-6Distance: 2.1 mi
Schools provided by the listing agent
- Elementary: Leo
- Middle: Leo
- High: Leo
- District: East Allen County
Source: IRMLS. This data may not be complete. We recommend contacting the local school district to confirm school assignments for this home.

Get pre-qualified for a loan
At Zillow Home Loans, we can pre-qualify you in as little as 5 minutes with no impact to your credit score.An equal housing lender. NMLS #10287.


