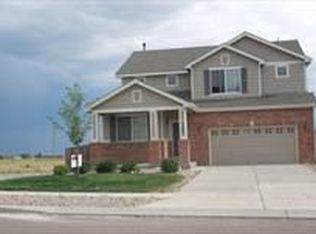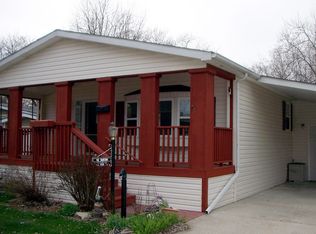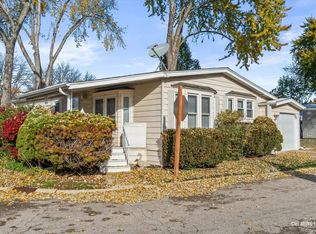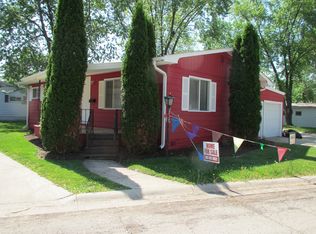Closed
$48,000
1178 Candida Rd, Elgin, IL 60123
3beds
--sqft
Manufactured Home, Single Family Residence
Built in 2012
-- sqft lot
$-- Zestimate®
$--/sqft
$2,356 Estimated rent
Home value
Not available
Estimated sales range
Not available
$2,356/mo
Zestimate® history
Loading...
Owner options
Explore your selling options
What's special
Light filled 3 bedroom /2 bath .Over 1300 Sf of living space. Huge eat in kitchen flows into living room area. Pantry off Kitchen. Stackable washer/ dryer big enough to clean king-sized comforter. Newer engineered hardwood in living room and bedrooms. Central a/c. Very active 55+ neighborhood with new pool, clubhouse, beach and fishing area. Whether you like dancing, pinochle, biking the trails or just hanging with friends, this is the place to be! Only a few minutes from I-90 and downtown Elgin.
Zillow last checked: 8 hours ago
Listing updated: August 02, 2025 at 01:02am
Listing courtesy of:
Lori Robinson, SRES 630-638-0475,
Real Broker, LLC
Bought with:
Jordan Savage
Real Broker, LLC
Source: MRED as distributed by MLS GRID,MLS#: 12386754
Facts & features
Interior
Bedrooms & bathrooms
- Bedrooms: 3
- Bathrooms: 2
- Full bathrooms: 2
Primary bedroom
- Features: Flooring (Wood Laminate), Window Treatments (Shades), Bathroom (Full)
- Area: 110 Square Feet
- Dimensions: 10X11
Bedroom 2
- Features: Flooring (Wood Laminate), Window Treatments (Shades)
- Area: 90 Square Feet
- Dimensions: 10X9
Bedroom 3
- Features: Flooring (Wood Laminate), Window Treatments (Shades)
- Area: 110 Square Feet
- Dimensions: 10X11
Kitchen
- Features: Kitchen (Eating Area-Table Space, SolidSurfaceCounter), Flooring (Vinyl), Window Treatments (Shades)
- Area: 192 Square Feet
- Dimensions: 12X16
Living room
- Features: Flooring (Wood Laminate), Window Treatments (Shades)
- Area: 168 Square Feet
- Dimensions: 12X14
Heating
- Natural Gas
Cooling
- Central Air
Appliances
- Included: Range, Dishwasher, Refrigerator, Washer, Dryer, Range Hood, Electric Cooktop
- Laundry: In Unit, In Kitchen
Features
- Bookcases, Open Floorplan
Property
Parking
- Total spaces: 2
- Parking features: On Site, Other
Accessibility
- Accessibility features: No Disability Access
Lot
- Dimensions: 42X 72X 39X 57
Details
- Special conditions: Standard
Construction
Type & style
- Home type: MobileManufactured
- Property subtype: Manufactured Home, Single Family Residence
Materials
- Vinyl Siding
Condition
- New construction: No
- Year built: 2012
Details
- Builder model: CHALET
Utilities & green energy
- Sewer: Public Sewer
- Water: Lake Michigan
Community & neighborhood
Community
- Community features: Clubhouse, Pool, Lake, Curbs, Street Lights, Street Paved
Location
- Region: Elgin
- Subdivision: Willow Lake Estates
Other
Other facts
- Body type: Single Wide
- Listing terms: Cash
- Ownership: Leasehold
Price history
| Date | Event | Price |
|---|---|---|
| 7/31/2025 | Sold | $48,000+7.9% |
Source: | ||
| 7/23/2025 | Pending sale | $44,500 |
Source: | ||
| 6/28/2025 | Contingent | $44,500 |
Source: | ||
| 6/7/2025 | Listed for sale | $44,500-11% |
Source: | ||
| 1/21/2015 | Listing removed | $50,000 |
Source: Equity LifeStyle Properties Report a problem | ||
Public tax history
Tax history is unavailable.
Neighborhood: 60123
Nearby schools
GreatSchools rating
- 6/10Century Oaks Elementary SchoolGrades: PK-6Distance: 1.7 mi
- 2/10Kimball Middle SchoolGrades: 7-8Distance: 2.2 mi
- 2/10Larkin High SchoolGrades: 9-12Distance: 2.8 mi
Schools provided by the listing agent
- District: 46
Source: MRED as distributed by MLS GRID. This data may not be complete. We recommend contacting the local school district to confirm school assignments for this home.



