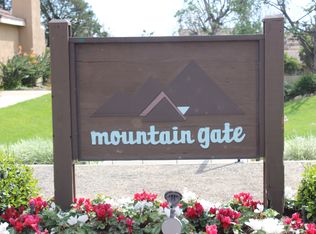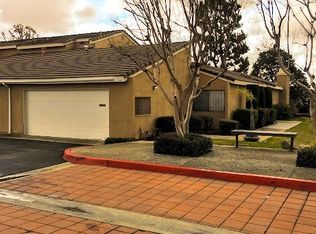Sold for $582,500
Listing Provided by:
Danny Gascon DRE #01965646 949-370-4069,
Harcourts Prime Properties
Bought with: Gold Team Realty
$582,500
1178 Mountain Gate Rd, Upland, CA 91786
3beds
1,550sqft
Condominium
Built in 1974
-- sqft lot
$577,400 Zestimate®
$376/sqft
$3,023 Estimated rent
Home value
$577,400
$525,000 - $635,000
$3,023/mo
Zestimate® history
Loading...
Owner options
Explore your selling options
What's special
An Exceptional Opportunity and Welcome to 1178 Mountain Gate Rd!! This is a bright, beautifully maintained All Single-Level condo in the highly desirable Mountain Gate community! This charming 3-bedroom, 2-bath home blends comfort, convenience, and style in one perfect package.
Step inside to find an open, naturally lit floor plan with vaulted ceilings and large dual-pane windows dressed in plantation shutters. The spacious living area flows seamlessly to a private back patio; perfect for morning coffee, al fresco dining, or unwinding in the fresh air. The kitchen offers granite countertops, stainless steel appliances, a breakfast bar, and a dining nook, making it the heart of the home.
The main floor primary suite features a large closet and an updated main floor en-suite bath, while two additional main floor bedrooms provide space for family, guests, or a home office. The indoor laundry area and attached 2-car garage add everyday convenience.
Residents of Mountain Gate enjoy mature tree-lined streets, a sparkling community pool, spa, picnic areas, and close proximity to shopping, dining, and coffee spots. In addition the Community HOA includes Trash, Water and Cable TV! With quick freeway access to the 210 and 10, commuting is a breeze.
Whether you’re a first-time buyer, downsizer, or seeking a well-located home in a peaceful neighborhood, 1178 Mountain Gate Rd is move-in ready, waiting for you and sure to please!
Zillow last checked: 8 hours ago
Listing updated: October 09, 2025 at 04:54pm
Listing Provided by:
Danny Gascon DRE #01965646 949-370-4069,
Harcourts Prime Properties
Bought with:
Sabrina Kissinger, DRE #02020275
Gold Team Realty
Source: CRMLS,MLS#: OC25176242 Originating MLS: California Regional MLS
Originating MLS: California Regional MLS
Facts & features
Interior
Bedrooms & bathrooms
- Bedrooms: 3
- Bathrooms: 2
- Full bathrooms: 2
- Main level bathrooms: 2
- Main level bedrooms: 3
Primary bedroom
- Features: Primary Suite
Primary bedroom
- Features: Main Level Primary
Bedroom
- Features: All Bedrooms Down
Bedroom
- Features: Bedroom on Main Level
Bathroom
- Features: Bathtub, Full Bath on Main Level, Separate Shower, Tub Shower, Upgraded, Walk-In Shower
Kitchen
- Features: Granite Counters
Heating
- Central, Forced Air
Cooling
- Central Air
Appliances
- Included: Convection Oven, Dishwasher, Freezer, Gas Cooktop, Disposal, Gas Oven, Gas Range, Gas Water Heater, Ice Maker, Microwave, Refrigerator, Water To Refrigerator, Water Heater, Dryer, Washer
- Laundry: Washer Hookup, Electric Dryer Hookup, Gas Dryer Hookup, Inside
Features
- Breakfast Bar, Separate/Formal Dining Room, Granite Counters, Open Floorplan, Quartz Counters, All Bedrooms Down, Bedroom on Main Level, French Door(s)/Atrium Door(s), Main Level Primary, Primary Suite
- Flooring: Carpet, Tile
- Doors: Atrium Doors
- Windows: Blinds, Double Pane Windows, Plantation Shutters, Screens, Shutters
- Has fireplace: Yes
- Fireplace features: Gas, Living Room
- Common walls with other units/homes: 1 Common Wall
Interior area
- Total interior livable area: 1,550 sqft
Property
Parking
- Total spaces: 2
- Parking features: Concrete, Door-Multi, Direct Access, Garage Faces Front, Garage, Garage Door Opener, Side By Side
- Attached garage spaces: 2
Accessibility
- Accessibility features: No Stairs
Features
- Levels: One
- Stories: 1
- Entry location: Ground
- Patio & porch: Covered, Wrap Around
- Exterior features: Rain Gutters
- Pool features: Community, Heated, Association
- Has spa: Yes
- Spa features: Association, Community, Heated, Permits
- Fencing: Excellent Condition,Vinyl,Wrought Iron
- Has view: Yes
- View description: City Lights, Neighborhood, Peek-A-Boo
Lot
- Size: 1,550 sqft
- Features: Corner Lot, Garden, Landscaped, Sprinkler System, Street Level
Details
- Parcel number: 1006492230000
- Special conditions: Standard
Construction
Type & style
- Home type: Condo
- Architectural style: Contemporary,Modern
- Property subtype: Condominium
- Attached to another structure: Yes
Materials
- Drywall, Stucco
- Foundation: Slab
- Roof: Composition
Condition
- Updated/Remodeled,Turnkey
- New construction: No
- Year built: 1974
Utilities & green energy
- Electric: 220 Volts in Garage, 220 Volts in Laundry, Standard
- Sewer: Public Sewer
- Water: Public
- Utilities for property: Cable Available, Cable Connected, Electricity Available, Electricity Connected, Natural Gas Available, Natural Gas Connected, Phone Available, Phone Connected, Sewer Available, Sewer Connected, Water Available, Water Connected
Community & neighborhood
Security
- Security features: Carbon Monoxide Detector(s), Smoke Detector(s)
Community
- Community features: Curbs, Gutter(s), Street Lights, Sidewalks, Urban, Pool
Location
- Region: Upland
HOA & financial
HOA
- Has HOA: Yes
- HOA fee: $495 monthly
- Amenities included: Maintenance Grounds, Management, Maintenance Front Yard, Outdoor Cooking Area, Barbecue, Picnic Area, Pool, Pets Allowed, Spa/Hot Tub, Trash, Cable TV, Water
- Services included: Sewer
- Association name: Investors Trust Realty Group
- Association phone: 909-971-0050
Other
Other facts
- Listing terms: Cash,Cash to New Loan,Conventional,Cal Vet Loan,1031 Exchange,Submit,VA Loan
- Road surface type: Paved
Price history
| Date | Event | Price |
|---|---|---|
| 10/9/2025 | Sold | $582,500-3.7%$376/sqft |
Source: | ||
| 10/4/2025 | Pending sale | $605,000$390/sqft |
Source: | ||
| 9/17/2025 | Contingent | $605,000$390/sqft |
Source: | ||
| 9/10/2025 | Listed for sale | $605,000$390/sqft |
Source: | ||
| 8/25/2025 | Contingent | $605,000$390/sqft |
Source: | ||
Public tax history
| Year | Property taxes | Tax assessment |
|---|---|---|
| 2025 | $6,579 +60.5% | $600,000 +59.8% |
| 2024 | $4,099 +1.6% | $375,418 +2% |
| 2023 | $4,035 +2.2% | $368,057 +2% |
Find assessor info on the county website
Neighborhood: 91786
Nearby schools
GreatSchools rating
- 7/10Sycamore Elementary SchoolGrades: K-6Distance: 0.2 mi
- 9/10Pioneer Junior High SchoolGrades: 7-8Distance: 1.6 mi
- 7/10Upland High SchoolGrades: 9-12Distance: 0.7 mi
Schools provided by the listing agent
- Elementary: Sycamore
- Middle: Pioneer
- High: Upland
Source: CRMLS. This data may not be complete. We recommend contacting the local school district to confirm school assignments for this home.
Get a cash offer in 3 minutes
Find out how much your home could sell for in as little as 3 minutes with a no-obligation cash offer.
Estimated market value
$577,400

