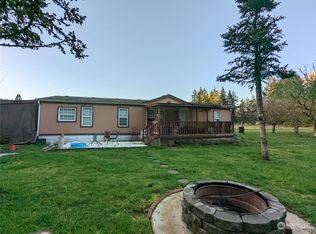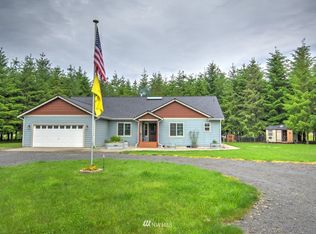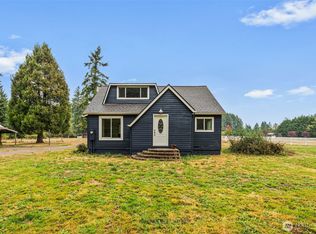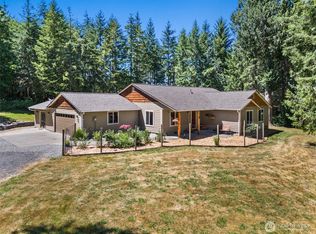Sold
Listed by:
Becci Colvin,
Link Real Estate,
Robyn Link,
Link Real Estate
Bought with: Realty One Group Pacifica
$480,000
1178 North Fork Road, Chehalis, WA 98532
4beds
2,602sqft
Single Family Residence
Built in 1931
5 Acres Lot
$524,000 Zestimate®
$184/sqft
$2,280 Estimated rent
Home value
$524,000
$472,000 - $576,000
$2,280/mo
Zestimate® history
Loading...
Owner options
Explore your selling options
What's special
Motivated seller seeks new owner for Craftsman Country Charmer situated on 5 mountain view acres. Dead end road less than 10 min. to freeway. Updated brand new kitchen/granite/appliances/paint/under home insulation. Home features original hardwood flooring upstairs, open front porch, extra large fenced dog run, new windows/wood stove, large formal dining room with deck/dog run access, oversize office, breakfast nook w/bay window, storage shed. Three huge bedrooms upstairs w/extra large family room, extra storage space off two bedrooms. Extra large 2 car garage w/workshop area/storage, double bay lean-to, garden, fruit trees, rabbit hutch, composter, chicken coop w/laying chickens! If you need privacy and space, this is the place!
Zillow last checked: 8 hours ago
Listing updated: November 01, 2023 at 02:39pm
Listed by:
Becci Colvin,
Link Real Estate,
Robyn Link,
Link Real Estate
Bought with:
Mary A. Whittaker, 124438
Realty One Group Pacifica
Stan Giske, 114128
Realty One Group Pacifica
Source: NWMLS,MLS#: 2063201
Facts & features
Interior
Bedrooms & bathrooms
- Bedrooms: 4
- Bathrooms: 1
- Full bathrooms: 1
- Main level bedrooms: 1
Primary bedroom
- Level: Main
Bedroom
- Level: Second
Bedroom
- Level: Second
Bedroom
- Level: Second
Bathroom full
- Level: Main
Den office
- Level: Main
Dining room
- Level: Main
Family room
- Level: Second
Kitchen with eating space
- Level: Main
Living room
- Level: Main
Utility room
- Level: Main
Heating
- Fireplace(s)
Cooling
- Has cooling: Yes
Appliances
- Included: Dishwasher_, Dryer, Refrigerator_, SeeRemarks_, StoveRange_, Washer, Dishwasher, Refrigerator, See Remarks, StoveRange, Water Heater: Electric, Water Heater Location: Hallway
Features
- Bath Off Primary, Ceiling Fan(s), Dining Room, Walk-In Pantry
- Flooring: Hardwood, Laminate, Vinyl, Carpet
- Windows: Double Pane/Storm Window
- Basement: None
- Number of fireplaces: 1
- Fireplace features: Wood Burning, Main Level: 1, Fireplace
Interior area
- Total structure area: 2,602
- Total interior livable area: 2,602 sqft
Property
Parking
- Total spaces: 4
- Parking features: RV Parking, Detached Garage
- Garage spaces: 4
Features
- Levels: Two
- Stories: 2
- Patio & porch: Hardwood, Wall to Wall Carpet, Laminate, Bath Off Primary, Ceiling Fan(s), Double Pane/Storm Window, Dining Room, Walk-In Pantry, Walk-In Closet(s), Fireplace, Water Heater
- Has view: Yes
- View description: Mountain(s), Territorial
Lot
- Size: 5 Acres
- Features: Dead End Street, Open Lot, Paved, Secluded, Deck, Dog Run, Fenced-Partially, Green House, High Speed Internet, Outbuildings, RV Parking
- Topography: Level
- Residential vegetation: Fruit Trees, Garden Space, Pasture
Details
- Parcel number: 016828003000
- Zoning description: ARL,Jurisdiction: County
- Special conditions: Standard
Construction
Type & style
- Home type: SingleFamily
- Architectural style: Craftsman
- Property subtype: Single Family Residence
Materials
- Metal/Vinyl
- Roof: Composition
Condition
- Average
- Year built: 1931
- Major remodel year: 1940
Utilities & green energy
- Electric: Company: Lewis County PUD
- Sewer: Septic Tank
- Water: Public, Company: Chehalis City Water
- Utilities for property: Dish Network, Century Link
Community & neighborhood
Location
- Region: Chehalis
- Subdivision: Chehalis
Other
Other facts
- Listing terms: Cash Out,Conventional,FHA,State Bond,USDA Loan
- Cumulative days on market: 685 days
Price history
| Date | Event | Price |
|---|---|---|
| 11/1/2023 | Sold | $480,000-12.7%$184/sqft |
Source: | ||
| 9/19/2023 | Pending sale | $550,000$211/sqft |
Source: | ||
| 9/19/2023 | Listed for sale | $550,000$211/sqft |
Source: | ||
| 9/19/2023 | Pending sale | $550,000$211/sqft |
Source: | ||
| 8/1/2023 | Price change | $550,000-7.6%$211/sqft |
Source: | ||
Public tax history
| Year | Property taxes | Tax assessment |
|---|---|---|
| 2024 | $4,526 +9.2% | $520,000 +4.4% |
| 2023 | $4,144 +89.6% | $498,300 +9.6% |
| 2021 | $2,185 -8.5% | $454,700 +20.7% |
Find assessor info on the county website
Neighborhood: 98532
Nearby schools
GreatSchools rating
- 3/10Orin C Smith Elementary SchoolGrades: 3-5Distance: 7.7 mi
- 6/10Chehalis Middle SchoolGrades: 6-8Distance: 7.8 mi
- 8/10W F West High SchoolGrades: 9-12Distance: 8.1 mi
Get pre-qualified for a loan
At Zillow Home Loans, we can pre-qualify you in as little as 5 minutes with no impact to your credit score.An equal housing lender. NMLS #10287.



