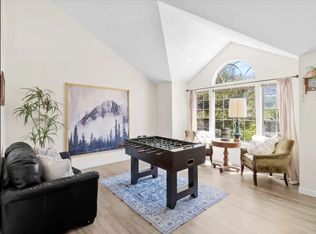Sold
Price Unknown
11789 S Nicklaus Rd, Sandy, UT 84092
5beds
6,408sqft
SingleFamily
Built in 1993
0.31 Acres Lot
$1,048,900 Zestimate®
$--/sqft
$5,353 Estimated rent
Home value
$1,048,900
$975,000 - $1.13M
$5,353/mo
Zestimate® history
Loading...
Owner options
Explore your selling options
What's special
LEVEL 1 IS THE MAIN LEVEL (STREET LEVEL) Sitting on a hillside, this house has 2 basements. Bluff homes are known for incredible views and this home will not disappoint with views from all 3 levels as it overlooks the Hidden Valley Golf Course to the East and then up to the beautiful Wasatch Mountains. This home was designed with higher standard floor joists for added structural integrity exceeding standard earthquake requirements, double doors to the Master Suite and 45" wide stairways and other openings for compatible wheel chair movement, and many additional features set it apart from the other surrounding homes. Enter the home at street level for main level living with an incredible Master Suite including his and hers closets, a jetted tub and lots of light. An elegant Corian counter top flows over the Maple cabinets and creates a large open kitchen area for a cooks delight, all while visiting with the family in the family room or at the kitchen table. The large laundry room is also on the main living area creating that perfect main floor living space. The second floor is the entertainment center for the neighborhood. In addition to the two bedrooms, this house features a large theater area and incredible game room. This game room is fantastic and will come furnished with the pool table, a tournament ping pong table, shuffle board table, foosball table, mini fridge, bar area and a 60's style bar hop table and 4 chairs. Fun for every age. The third floor has one large bedroom with a 3/4 bathroom with the rest being unfinished. Walk out onto the patio and enjoy the view. This home is a true find in today's market and won't last long. See the original photo album of when the home was built by Phil Bates and Pro Max Developers.
Facts & features
Interior
Bedrooms & bathrooms
- Bedrooms: 5
- Bathrooms: 3
- Full bathrooms: 3
Heating
- Forced air
Cooling
- Central
Appliances
- Included: Dryer, Microwave, Refrigerator, Washer
Features
- Flooring: Carpet
- Basement: Finished
- Has fireplace: Yes
Interior area
- Total interior livable area: 6,408 sqft
Property
Parking
- Parking features: Garage - Attached
Features
- Exterior features: Brick
- Has view: Yes
- View description: yes
Lot
- Size: 0.31 Acres
Details
- Parcel number: 28213800100000
Construction
Type & style
- Home type: SingleFamily
Materials
- Other
- Roof: Asphalt
Condition
- Year built: 1993
Community & neighborhood
Location
- Region: Sandy
Price history
| Date | Event | Price |
|---|---|---|
| 8/11/2025 | Sold | -- |
Source: Agent Provided Report a problem | ||
| 7/12/2025 | Pending sale | $1,050,000$164/sqft |
Source: | ||
| 6/20/2025 | Listed for sale | $1,050,000+10.6%$164/sqft |
Source: | ||
| 8/25/2021 | Sold | -- |
Source: Agent Provided Report a problem | ||
| 7/12/2021 | Pending sale | $949,000$148/sqft |
Source: | ||
Public tax history
| Year | Property taxes | Tax assessment |
|---|---|---|
| 2024 | $4,837 +4% | $503,030 +4.1% |
| 2023 | $4,651 -6% | $483,285 -3.8% |
| 2022 | $4,948 +21% | $502,590 +42.1% |
Find assessor info on the county website
Neighborhood: 84092
Nearby schools
GreatSchools rating
- 9/10Sunrise SchoolGrades: K-5Distance: 0.7 mi
- 6/10Alta High SchoolGrades: 8-12Distance: 1.2 mi
Schools provided by the listing agent
- Elementary: Sunrise
- Middle: Indian Hills
- High: Alta
- District: Canyons
Source: The MLS. This data may not be complete. We recommend contacting the local school district to confirm school assignments for this home.
Get a cash offer in 3 minutes
Find out how much your home could sell for in as little as 3 minutes with a no-obligation cash offer.
Estimated market value$1,048,900
Get a cash offer in 3 minutes
Find out how much your home could sell for in as little as 3 minutes with a no-obligation cash offer.
Estimated market value
$1,048,900
