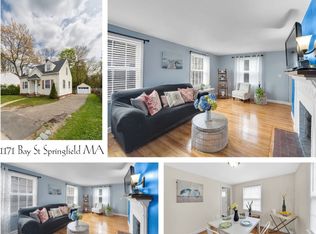Sold for $40,000
$40,000
1179 Bay St, Springfield, MA 01109
4beds
2,029sqft
Single Family Residence
Built in 1885
10,298 Square Feet Lot
$566,000 Zestimate®
$20/sqft
$2,611 Estimated rent
Home value
$566,000
$538,000 - $594,000
$2,611/mo
Zestimate® history
Loading...
Owner options
Explore your selling options
What's special
INVESTORS DREAM !!!!! This is a Rehab Opportunity for an Investor/Contractor to bring this home back to life. This single family home had a fire, roof needs to be covered a.s.a.p, water damage, possible mold. This is a complete rehab project.
Zillow last checked: 8 hours ago
Listing updated: November 02, 2023 at 01:14pm
Listed by:
Brandi Gamble 413-218-6077,
Naples Realty Group 413-650-1314
Bought with:
Brandi Gamble
Naples Realty Group
Source: MLS PIN,MLS#: 73135804
Facts & features
Interior
Bedrooms & bathrooms
- Bedrooms: 4
- Bathrooms: 2
- Full bathrooms: 1
- 1/2 bathrooms: 1
Heating
- Forced Air, Natural Gas
Cooling
- None
Features
- Basement: Full
- Number of fireplaces: 1
Interior area
- Total structure area: 2,029
- Total interior livable area: 2,029 sqft
Property
Parking
- Total spaces: 5
- Parking features: Detached, Paved Drive, Off Street
- Garage spaces: 1
- Uncovered spaces: 4
Accessibility
- Accessibility features: No
Lot
- Size: 10,298 sqft
Details
- Parcel number: S:01085 P:0293,2572927
- Zoning: R1
Construction
Type & style
- Home type: SingleFamily
- Architectural style: Other (See Remarks)
- Property subtype: Single Family Residence
Materials
- Foundation: Other
Condition
- Year built: 1885
Utilities & green energy
- Sewer: Public Sewer
- Water: Public
Community & neighborhood
Community
- Community features: Public Transportation, Shopping, Pool, Park, Walk/Jog Trails, Laundromat, Highway Access, House of Worship, Public School, University
Location
- Region: Springfield
Price history
| Date | Event | Price |
|---|---|---|
| 12/8/2025 | Listing removed | $574,900$283/sqft |
Source: MLS PIN #73407993 Report a problem | ||
| 11/4/2025 | Price change | $574,900-4.2%$283/sqft |
Source: MLS PIN #73407993 Report a problem | ||
| 9/17/2025 | Price change | $599,8000%$296/sqft |
Source: MLS PIN #73407993 Report a problem | ||
| 8/13/2025 | Price change | $599,900-4.6%$296/sqft |
Source: MLS PIN #73407993 Report a problem | ||
| 7/22/2025 | Listed for sale | $629,000+1472.5%$310/sqft |
Source: MLS PIN #73407993 Report a problem | ||
Public tax history
| Year | Property taxes | Tax assessment |
|---|---|---|
| 2025 | $953 +1.1% | $60,800 +3.6% |
| 2024 | $943 +21.8% | $58,700 +29.3% |
| 2023 | $774 -11.3% | $45,400 -2.2% |
Find assessor info on the county website
Neighborhood: Pine Point
Nearby schools
GreatSchools rating
- 4/10Hiram L Dorman SchoolGrades: PK-5Distance: 0.4 mi
- 3/10STEM Middle AcademyGrades: 6-8Distance: 1 mi
- 3/10Springfield Central High SchoolGrades: 9-12Distance: 0.3 mi
