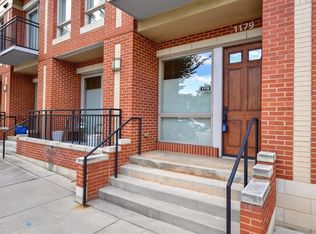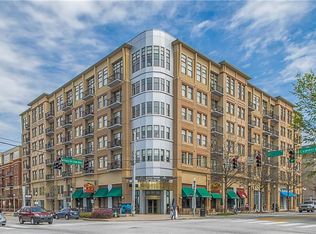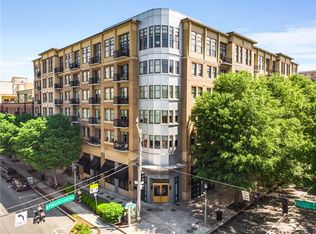Closed
$545,000
1179 Commerce Dr, Decatur, GA 30030
2beds
1,872sqft
Condominium, Residential, Townhouse
Built in 2006
696.96 Square Feet Lot
$577,400 Zestimate®
$291/sqft
$3,012 Estimated rent
Home value
$577,400
$543,000 - $612,000
$3,012/mo
Zestimate® history
Loading...
Owner options
Explore your selling options
What's special
Wonderful townhome in the heart of Decatur Square. Just steps from great restaurants and shops. Light filled and spacious with 10-foot ceilings on both floors. The covered entryway opens to an open concept living room, dining area and kitchen. A balcony is located off the living space to enjoy your morning coffee or tea, or cocktails in the early evening. There is also a very spacious powder room with lots of storage and counter space, a small desk area convenient for jotting notes, finding recipes, or paying bills. The inviting kitchen with granite countertops, and SS appliances with gas cooktop, includes a breakfast bar with extra seating. There is a back entry into unit from two reserved, deeded covered parking spaces. It opens directly into a mudroom/storage area with room for bikes, and more, and leads to the kitchen and living space. Upstairs is the Primary bedroom with its own balcony. It features his/her closets. The Primary Bath includes an oversized shower, separate soaking tub, and double vanity. The 2nd bedroom is also upstairs along with a full bath and laundry as well as a separate area for an office, or extra sleep space for guests. The building has great amenities - gorgeous rooftop pool, outdoor fireplace, dual gas grills, fitness center, two clubrooms, interior courtyards & dog park! Plus, 7-day concierge and on-site property manager and building engineer. HOA fee covers all these amenities, plus high-speed internet, gas (for cooking), water/trash/sewer/recycling and parking.
Zillow last checked: 8 hours ago
Listing updated: June 14, 2024 at 01:55am
Listing Provided by:
JODI YARBROUGH,
Berkshire Hathaway HomeServices Georgia Properties
Bought with:
Margaret Sallee, 395775
Berkshire Hathaway HomeServices Georgia Properties
Source: FMLS GA,MLS#: 7363542
Facts & features
Interior
Bedrooms & bathrooms
- Bedrooms: 2
- Bathrooms: 3
- Full bathrooms: 2
- 1/2 bathrooms: 1
Primary bedroom
- Features: Oversized Master
- Level: Oversized Master
Bedroom
- Features: Oversized Master
Primary bathroom
- Features: Double Vanity, Separate Tub/Shower, Soaking Tub
Dining room
- Features: Open Concept
Kitchen
- Features: Breakfast Bar, Cabinets Stain, Stone Counters, View to Family Room
Heating
- Central, Heat Pump
Cooling
- Central Air, Heat Pump
Appliances
- Included: Dishwasher, Disposal, Dryer, Electric Oven, Gas Cooktop, Microwave, Refrigerator
- Laundry: In Hall, Upper Level
Features
- Double Vanity, High Ceilings 10 ft Main, High Ceilings 10 ft Upper, High Speed Internet, His and Hers Closets
- Flooring: Carpet, Ceramic Tile, Hardwood
- Windows: Insulated Windows
- Basement: None
- Has fireplace: No
- Fireplace features: None
- Common walls with other units/homes: No One Above,No One Below
Interior area
- Total structure area: 1,872
- Total interior livable area: 1,872 sqft
- Finished area above ground: 1,872
- Finished area below ground: 0
Property
Parking
- Total spaces: 2
- Parking features: Assigned, Covered, Garage, Kitchen Level, Underground
- Garage spaces: 2
Accessibility
- Accessibility features: None
Features
- Levels: Two
- Stories: 2
- Patio & porch: Covered, Front Porch
- Exterior features: Balcony, Storage, No Dock
- Pool features: In Ground
- Spa features: None
- Fencing: None
- Has view: Yes
- View description: City
- Waterfront features: None
- Body of water: None
Lot
- Size: 696.96 sqft
- Features: Other
Details
- Additional structures: None
- Parcel number: 15 246 09 011
- Other equipment: None
- Horse amenities: None
Construction
Type & style
- Home type: Townhouse
- Architectural style: Contemporary,Townhouse,Modern
- Property subtype: Condominium, Residential, Townhouse
- Attached to another structure: Yes
Materials
- Concrete, Other
- Foundation: Concrete Perimeter
- Roof: Other
Condition
- Resale
- New construction: No
- Year built: 2006
Utilities & green energy
- Electric: 220 Volts
- Sewer: Public Sewer
- Water: Public
- Utilities for property: Cable Available, Electricity Available, Natural Gas Available, Phone Available, Sewer Available, Underground Utilities
Green energy
- Energy efficient items: None
- Energy generation: None
Community & neighborhood
Security
- Security features: Carbon Monoxide Detector(s), Fire Alarm, Fire Sprinkler System, Secured Garage/Parking
Community
- Community features: Clubhouse, Concierge, Dog Park, Fitness Center, Homeowners Assoc, Near Public Transport, Near Schools, Near Shopping, Near Trails/Greenway, Pool, Public Transportation, Restaurant
Location
- Region: Decatur
- Subdivision: The Artisan
HOA & financial
HOA
- Has HOA: Yes
- HOA fee: $896 monthly
- Services included: Door Person, Gas, Maintenance Grounds, Receptionist, Reserve Fund, Security, Swim, Tennis, Trash, Water
Other
Other facts
- Listing terms: Other
- Ownership: Condominium
- Road surface type: Paved
Price history
| Date | Event | Price |
|---|---|---|
| 6/12/2024 | Sold | $545,000-0.9%$291/sqft |
Source: | ||
| 4/23/2024 | Pending sale | $550,000$294/sqft |
Source: | ||
| 4/4/2024 | Listed for sale | $550,000+16.4%$294/sqft |
Source: | ||
| 11/30/2021 | Sold | $472,500-2.6%$252/sqft |
Source: Public Record Report a problem | ||
| 10/24/2021 | Pending sale | $485,000$259/sqft |
Source: | ||
Public tax history
| Year | Property taxes | Tax assessment |
|---|---|---|
| 2025 | $15,364 +9.4% | $256,760 +1.7% |
| 2024 | $14,038 +630.4% | $252,360 +26.4% |
| 2023 | $1,922 +8.5% | $199,600 +7% |
Find assessor info on the county website
Neighborhood: Downtown
Nearby schools
GreatSchools rating
- NAClairemont Elementary SchoolGrades: PK-2Distance: 0.5 mi
- 8/10Beacon Hill Middle SchoolGrades: 6-8Distance: 0.6 mi
- 9/10Decatur High SchoolGrades: 9-12Distance: 0.4 mi
Schools provided by the listing agent
- Elementary: Clairemont
- Middle: Beacon Hill
- High: Decatur
Source: FMLS GA. This data may not be complete. We recommend contacting the local school district to confirm school assignments for this home.
Get a cash offer in 3 minutes
Find out how much your home could sell for in as little as 3 minutes with a no-obligation cash offer.
Estimated market value$577,400
Get a cash offer in 3 minutes
Find out how much your home could sell for in as little as 3 minutes with a no-obligation cash offer.
Estimated market value
$577,400


