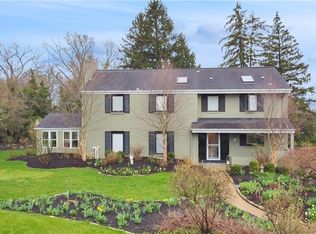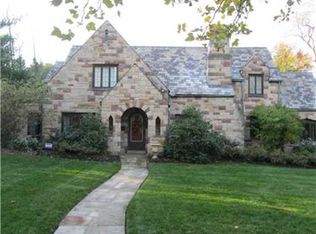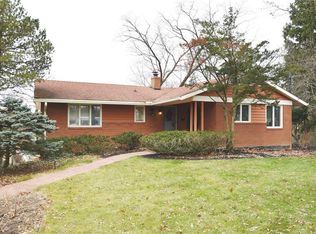Entertainer's dream home! Open concept first floor with beautiful renovated kitchen with top of the line Jenn-Air appliances, bar area, eat-in-kitchen space next to one of three gorgeous wood-burning fireplaces throughout the home. New floor to ceiling Andersen bay windows in front and back of the house. Refinished original hardwood floors upstairs. The kitchen opens out to an amazing outdoor space complete with private, semi-fenced in backyard, spacious deck space as well as a concrete, covered back porch with a speaker system, perfect to enjoy the upcoming spring days. This home features an oversized three car garage, finished basement with wet bar and ample storage throughout, not to mention its easy access to major highways and the city as well as being directly across from Chartier's Country Club.
This property is off market, which means it's not currently listed for sale or rent on Zillow. This may be different from what's available on other websites or public sources.



