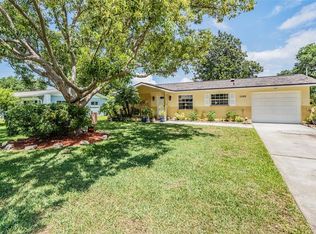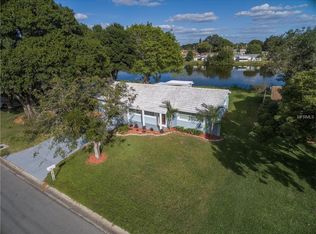Sold for $385,000
$385,000
1179 Lazy Lake Rd W, Dunedin, FL 34698
2beds
1,163sqft
Single Family Residence
Built in 1968
0.33 Acres Lot
$377,900 Zestimate®
$331/sqft
$2,380 Estimated rent
Home value
$377,900
$344,000 - $416,000
$2,380/mo
Zestimate® history
Loading...
Owner options
Explore your selling options
What's special
JUST REDUCED! This beautifully updated 2-bedroom, 2-bathroom home offers the perfect combination of modern comfort and a relaxed Florida lifestyle. Ideally located, this home provides easy access to St. Petersburg, Clearwater Beach, Tampa, Honeymoon Island, and countless other destinations—perfect for enjoying the best of the Gulf Coast. NO HOA or CDD!!!Inside, you’ll find a new kitchen with sleek stainless steel appliances, updated bathrooms, and fresh flooring throughout. The home has been freshly painted inside and out, making it truly move-in ready. Designed with convenience in mind, the garage offers ample storage space and a dedicated laundry area. Start your mornings or unwind in the evenings in the tranquil Florida room, overlooking serene lake views. The built-out deck, complete with waterfalls and night lighting, creates the perfect setting for relaxation or entertaining friends and family. Whether you’re looking for a peaceful retirement retreat or a place to host loved ones, this home is ready for you. Don’t wait—schedule your showing today and discover the retirement lifestyle you’ve been dreaming of! THIS HOME DID NOT SUSTAIN ANY STORM OR FLOOD DAMAGE AND NEVER LOST POWER DURING STORMS. NO FLOOD INSURANCE REQUIRED
Zillow last checked: 8 hours ago
Listing updated: August 27, 2025 at 08:58am
Listing Provided by:
Annette Newkirk 214-529-0173,
HOMELIFE REALTY COASTAL PROPERTIES LLC 214-529-0173
Bought with:
Joel Erlichson, 3430004
PREFERRED SHORE LLC
Source: Stellar MLS,MLS#: TB8385227 Originating MLS: Suncoast Tampa
Originating MLS: Suncoast Tampa

Facts & features
Interior
Bedrooms & bathrooms
- Bedrooms: 2
- Bathrooms: 2
- Full bathrooms: 2
Primary bedroom
- Features: Built-in Closet
- Level: First
- Area: 132 Square Feet
- Dimensions: 12x11
Kitchen
- Level: First
- Area: 81 Square Feet
- Dimensions: 9x9
Living room
- Level: First
- Area: 121 Square Feet
- Dimensions: 11x11
Heating
- Central
Cooling
- Central Air
Appliances
- Included: Dishwasher, Dryer, Electric Water Heater, Range, Washer
- Laundry: In Garage
Features
- Ceiling Fan(s), Primary Bedroom Main Floor, Thermostat
- Flooring: Ceramic Tile
- Has fireplace: No
Interior area
- Total structure area: 1,370
- Total interior livable area: 1,163 sqft
Property
Parking
- Total spaces: 1
- Parking features: Garage - Attached
- Attached garage spaces: 1
Features
- Levels: One
- Stories: 1
- Exterior features: Private Mailbox, Sidewalk
- Has view: Yes
- View description: Pond
- Has water view: Yes
- Water view: Pond
Lot
- Size: 0.33 Acres
Details
- Parcel number: 252815506880000340
- Special conditions: None
Construction
Type & style
- Home type: SingleFamily
- Property subtype: Single Family Residence
Materials
- Block
- Foundation: Slab
- Roof: Shingle
Condition
- New construction: No
- Year built: 1968
Utilities & green energy
- Sewer: Public Sewer
- Water: Public
- Utilities for property: Cable Available, Electricity Available, Phone Available, Public, Sewer Connected, Water Available
Community & neighborhood
Location
- Region: Dunedin
- Subdivision: LAZY LAKE VILLAGE
HOA & financial
HOA
- Has HOA: No
Other fees
- Pet fee: $0 monthly
Other financial information
- Total actual rent: 0
Other
Other facts
- Ownership: Fee Simple
- Road surface type: Asphalt
Price history
| Date | Event | Price |
|---|---|---|
| 8/25/2025 | Sold | $385,000-8.3%$331/sqft |
Source: | ||
| 8/12/2025 | Pending sale | $420,000$361/sqft |
Source: | ||
| 6/26/2025 | Price change | $420,000-5.6%$361/sqft |
Source: | ||
| 5/12/2025 | Listed for sale | $445,000+97.8%$383/sqft |
Source: | ||
| 9/19/2018 | Sold | $225,000$193/sqft |
Source: Public Record Report a problem | ||
Public tax history
| Year | Property taxes | Tax assessment |
|---|---|---|
| 2024 | $2,909 +1.8% | $210,662 +3% |
| 2023 | $2,857 +3.1% | $204,526 +3% |
| 2022 | $2,770 -1.1% | $198,569 +3% |
Find assessor info on the county website
Neighborhood: 34698
Nearby schools
GreatSchools rating
- 9/10Garrison-Jones Elementary SchoolGrades: PK-5Distance: 1 mi
- 9/10Dunedin Highland Middle SchoolGrades: 6-8Distance: 1.7 mi
- 4/10Dunedin High SchoolGrades: 9-12Distance: 0.7 mi
Get a cash offer in 3 minutes
Find out how much your home could sell for in as little as 3 minutes with a no-obligation cash offer.
Estimated market value$377,900
Get a cash offer in 3 minutes
Find out how much your home could sell for in as little as 3 minutes with a no-obligation cash offer.
Estimated market value
$377,900

