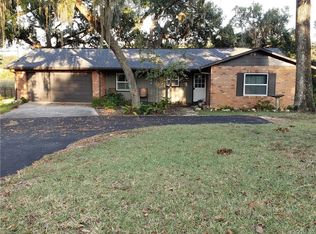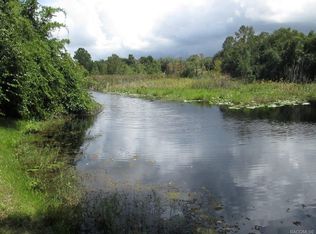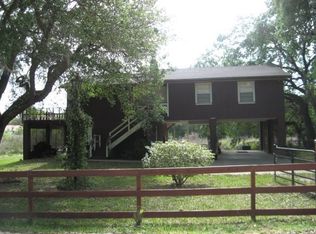Sold for $339,500
$339,500
1179 N Point Lonesome Rd, Inverness, FL 34453
4beds
1,893sqft
Single Family Residence
Built in 1986
0.43 Acres Lot
$339,800 Zestimate®
$179/sqft
$1,998 Estimated rent
Home value
$339,800
$299,000 - $387,000
$1,998/mo
Zestimate® history
Loading...
Owner options
Explore your selling options
What's special
This well-maintained 4-bedroom, 2-bathroom home offers 1,893 sq. ft. of living space, BRAND NEW ROOF (June 2025), and sits on a generous 0.43-acre lot backing up to a beautiful freshwater lake canal. Located in a quiet neighborhood, this property features vaulted ceilings, a 2-car garage, and mature landscaping with established trees that provide shade, privacy, and natural beauty.
The home has been thoughtfully updated with quality finishes and is truly move-in ready. Inside, you’ll find a spacious primary suite with an ensuite bath, a large living area, and a functional kitchen with modern appliances and plenty of storage. Three additional bedrooms offer flexibility for family, guests, or a home office.
Step out back and enjoy peaceful water views — perfect for relaxing, fishing, or launching a kayak from your own yard. The oversized lot offers plenty of space for gardening, play, or future additions.
Conveniently located with quick access to Crystal River, Rainbow Springs, Ocala, Tampa, and Orlando. You’re also just minutes from the shops, dining, and charm of downtown Inverness.
If you’re looking for a meticulously maintained, updated home with natural surroundings and a central Florida location, this property delivers!
Zillow last checked: 8 hours ago
Listing updated: October 03, 2025 at 11:11am
Listed by:
James Hinson PA 239-821-0704,
ERA American Suncoast Realty
Bought with:
Trista Claxton, SL3579577
Southern Belle Realty, Inc
Source: Realtors Association of Citrus County,MLS#: 844986 Originating MLS: Realtors Association of Citrus County
Originating MLS: Realtors Association of Citrus County
Facts & features
Interior
Bedrooms & bathrooms
- Bedrooms: 4
- Bathrooms: 2
- Full bathrooms: 2
Heating
- Heat Pump
Cooling
- Central Air
Appliances
- Included: Dryer, Electric Oven, Electric Range, Microwave Hood Fan, Microwave, Water Purifier Owned, Refrigerator, Water Softener Owned, Washer
- Laundry: Laundry - Living Area, Laundry Tub
Features
- Attic, Breakfast Bar, Eat-in Kitchen, Laminate Counters, Primary Suite, Pantry, Pull Down Attic Stairs, Walk-In Closet(s), Wood Cabinets, Window Treatments
- Flooring: Laminate, Tile, Vinyl
- Windows: Blinds
- Attic: Pull Down Stairs
Interior area
- Total structure area: 2,532
- Total interior livable area: 1,893 sqft
Property
Parking
- Total spaces: 2
- Parking features: Attached, Concrete, Driveway, Garage, Garage Door Opener
- Attached garage spaces: 2
- Has uncovered spaces: Yes
Features
- Levels: One
- Stories: 1
- Exterior features: Sprinkler/Irrigation, Landscaping, Concrete Driveway, Room For Pool
- Pool features: None
- Waterfront features: Canal Access, Waterfront
- Frontage type: Canal,Waterfront
Lot
- Size: 0.43 Acres
- Features: Flat, Rectangular
Details
- Parcel number: 1717043
- Zoning: CLR
- Special conditions: Standard
Construction
Type & style
- Home type: SingleFamily
- Architectural style: One Story
- Property subtype: Single Family Residence
Materials
- Stucco, Vinyl Siding
- Foundation: Block, Slab
- Roof: Asphalt,Shingle
Condition
- New construction: No
- Year built: 1986
Utilities & green energy
- Sewer: Septic Tank
- Water: Well
Community & neighborhood
Security
- Security features: Smoke Detector(s)
Location
- Region: Inverness
- Subdivision: Marina City
Other
Other facts
- Listing terms: Cash,Conventional,FHA,USDA Loan,VA Loan
- Road surface type: Paved
Price history
| Date | Event | Price |
|---|---|---|
| 10/3/2025 | Sold | $339,500$179/sqft |
Source: | ||
| 9/5/2025 | Pending sale | $339,500$179/sqft |
Source: | ||
| 8/25/2025 | Price change | $339,500-1.6%$179/sqft |
Source: | ||
| 7/10/2025 | Listed for sale | $345,000$182/sqft |
Source: | ||
| 6/10/2025 | Pending sale | $345,000$182/sqft |
Source: | ||
Public tax history
| Year | Property taxes | Tax assessment |
|---|---|---|
| 2024 | $2,595 +2.6% | $204,854 +3% |
| 2023 | $2,530 +6.9% | $198,887 +3% |
| 2022 | $2,367 +8.2% | $193,094 -1.1% |
Find assessor info on the county website
Neighborhood: 34453
Nearby schools
GreatSchools rating
- NACitrus Virtual Instruction ProgramGrades: K-12Distance: 3.5 mi
- 4/10Inverness Middle SchoolGrades: 6-8Distance: 2.7 mi
- 4/10Citrus High SchoolGrades: 9-12Distance: 3.5 mi
Schools provided by the listing agent
- Elementary: Hernando Elementary
- Middle: Inverness Middle
- High: Citrus High
Source: Realtors Association of Citrus County. This data may not be complete. We recommend contacting the local school district to confirm school assignments for this home.
Get pre-qualified for a loan
At Zillow Home Loans, we can pre-qualify you in as little as 5 minutes with no impact to your credit score.An equal housing lender. NMLS #10287.
Sell for more on Zillow
Get a Zillow Showcase℠ listing at no additional cost and you could sell for .
$339,800
2% more+$6,796
With Zillow Showcase(estimated)$346,596


